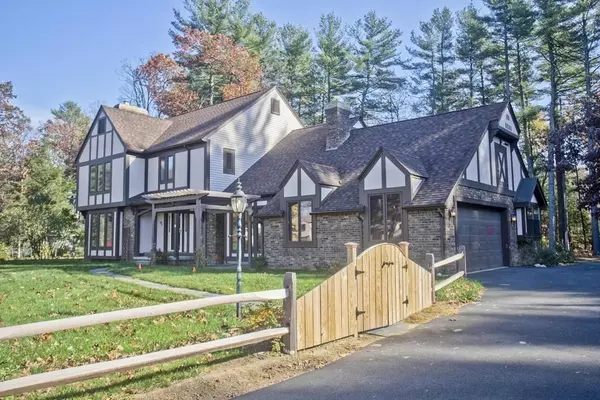$405,000
$400,000
1.3%For more information regarding the value of a property, please contact us for a free consultation.
55 Deborah Lane Westfield, MA 01085
5 Beds
3 Baths
2,900 SqFt
Key Details
Sold Price $405,000
Property Type Single Family Home
Sub Type Single Family Residence
Listing Status Sold
Purchase Type For Sale
Square Footage 2,900 sqft
Price per Sqft $139
MLS Listing ID 72589635
Sold Date 04/10/20
Style Tudor
Bedrooms 5
Full Baths 2
Half Baths 2
HOA Y/N false
Year Built 1987
Annual Tax Amount $6,237
Tax Year 2019
Lot Size 1.800 Acres
Acres 1.8
Property Sub-Type Single Family Residence
Property Description
Exceptional custom open floor plan home with all the bells and whistles located on a cul de sac street and a 1.8 acre beautifully wooded lot. You will fall in love with everything about this home. Homeowner has lovingly maintained and upgraded this home including extensive cabineted kitchen with granite counters, gas range top and wall oven. Wood floors are throughout most of the home. Heated sunroom with skylights overlooks the deck and private backyard. Picture yourself sitting by one of the two fireplaces sipping your favorite beverage. Large master bedroom with luxurious master bathroom. Central air, central vac, inground sprinklers and so much more. A fabulous home for a growing family or for entertaining. Don't miss out on this opportunity for your next place to call home. New leach field installed Dec 2019.
Location
State MA
County Hampden
Zoning RR
Direction Southwick Rd to Hillside Rd to Deborah Ln,from Southwick, Sunnyside Rd to Hilliside Rd to Deborah Ln
Rooms
Basement Partially Finished, Bulkhead, Concrete
Primary Bedroom Level Second
Interior
Interior Features Play Room, Bathroom, Central Vacuum
Heating Baseboard, Natural Gas, Ductless
Cooling Central Air
Flooring Wood, Tile, Wood Laminate
Fireplaces Number 2
Appliance Oven, Dishwasher, Disposal, Microwave, Countertop Range, Refrigerator, Washer, Dryer, Gas Water Heater, Utility Connections for Gas Range
Laundry First Floor
Exterior
Exterior Feature Sprinkler System
Garage Spaces 2.0
Community Features Public Transportation, Shopping, Park, Walk/Jog Trails, Golf, Medical Facility, Bike Path, Highway Access, House of Worship, Private School, Public School, University
Utilities Available for Gas Range
Roof Type Shingle
Total Parking Spaces 12
Garage Yes
Building
Lot Description Wooded
Foundation Concrete Perimeter
Sewer Private Sewer
Water Public
Architectural Style Tudor
Read Less
Want to know what your home might be worth? Contact us for a FREE valuation!

Our team is ready to help you sell your home for the highest possible price ASAP
Bought with Brett Merrill • BKaye Realty






