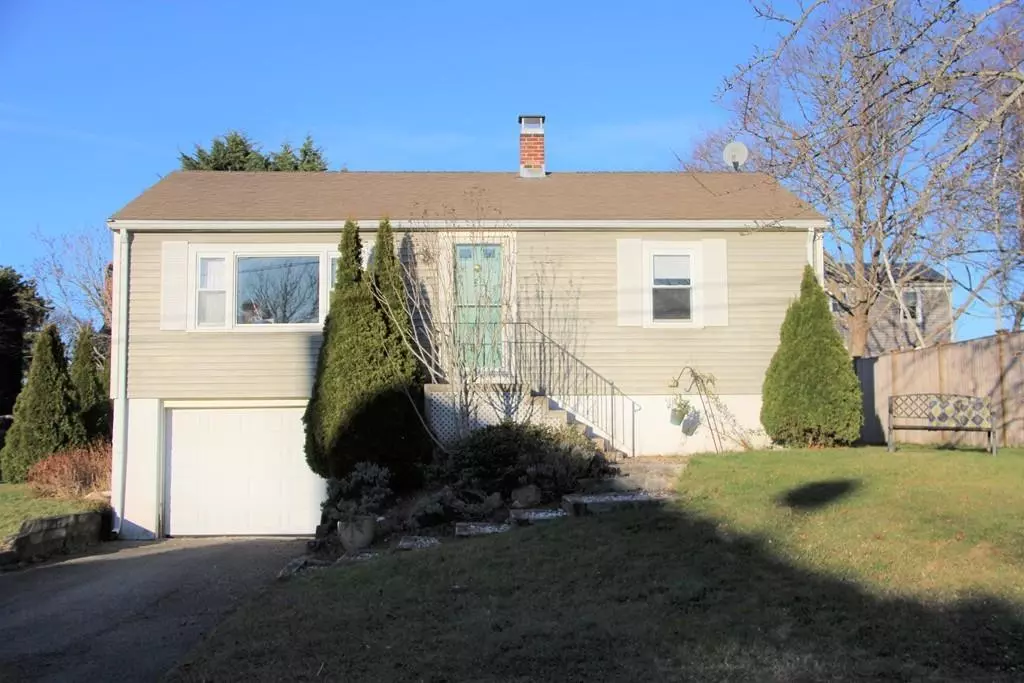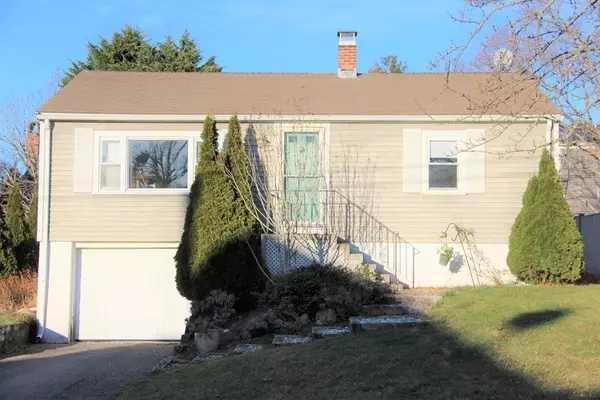$360,000
$350,000
2.9%For more information regarding the value of a property, please contact us for a free consultation.
115 Knott Ave Sandwich, MA 02563
2 Beds
1 Bath
816 SqFt
Key Details
Sold Price $360,000
Property Type Single Family Home
Sub Type Single Family Residence
Listing Status Sold
Purchase Type For Sale
Square Footage 816 sqft
Price per Sqft $441
Subdivision Town Neck
MLS Listing ID 72597456
Sold Date 03/20/20
Style Ranch
Bedrooms 2
Full Baths 1
Year Built 1968
Annual Tax Amount $4,125
Tax Year 2019
Lot Size 4,791 Sqft
Acres 0.11
Property Description
Welcome to this charming classic year round Cape Cod ranch. Located in the best hidden gem neighborhood, Town Neck. As soon as you open the door you will want to sit and relax. Beautiful sunlight during the day, this home is bright and cheery. Hardwood floors throughout. Open kitchen with dining area leads out to a lovely deck and perfect yard for summer fun and entertaining. Everyone's favorite, an outdoor shower after coming home from the beach, half mile away. Enjoy strolls, ride your bike on the path or sit and watch the boats come and go at the Marina and down the canal. Sandwich Boardwalk, restaurants, shopping, Main Street and Heritage Gardens are just some of the amazing amenities close to the beach community. A rare find in the neighborhood, a spacious basement for storage or finishing and a garage. This wonderful beach house is must see to grasp the quaintness and beauty of Town Neck. Value Range Pricing as seller will entertain all offers between $350,000 and $375,000.
Location
State MA
County Barnstable
Zoning R-1
Direction Tupper Rd to Town Neck Rd, right on Dexter Ave, right on Knott Ave
Rooms
Basement Partial, Garage Access, Sump Pump, Concrete, Unfinished
Primary Bedroom Level First
Kitchen Flooring - Wood
Interior
Heating Forced Air, Natural Gas
Cooling Central Air
Flooring Wood, Tile
Appliance Range, Refrigerator, Gas Water Heater, Utility Connections for Electric Oven, Utility Connections for Electric Dryer
Laundry In Basement, Washer Hookup
Exterior
Exterior Feature Outdoor Shower
Garage Spaces 1.0
Community Features Shopping, Walk/Jog Trails, Medical Facility, Laundromat, Bike Path, Conservation Area, Highway Access, House of Worship, Marina, Public School
Utilities Available for Electric Oven, for Electric Dryer, Washer Hookup
Waterfront false
Waterfront Description Beach Front, Ocean, 3/10 to 1/2 Mile To Beach
Roof Type Shingle
Total Parking Spaces 2
Garage Yes
Building
Foundation Concrete Perimeter
Sewer Private Sewer
Water Public
Read Less
Want to know what your home might be worth? Contact us for a FREE valuation!

Our team is ready to help you sell your home for the highest possible price ASAP
Bought with Laurie-Ann Webster • Today Real Estate, Inc.






