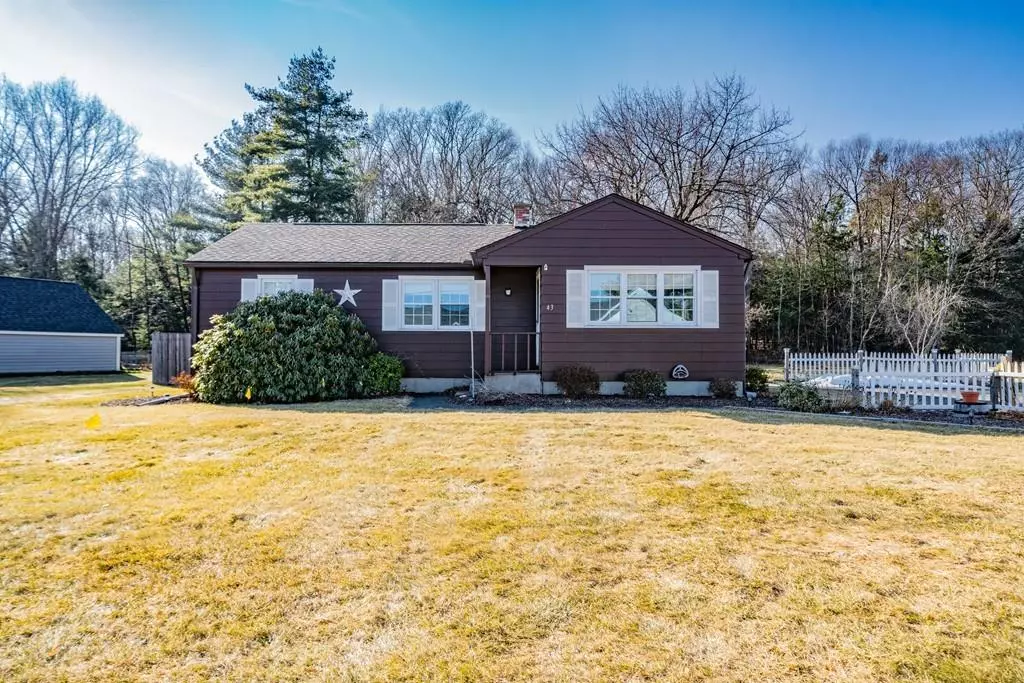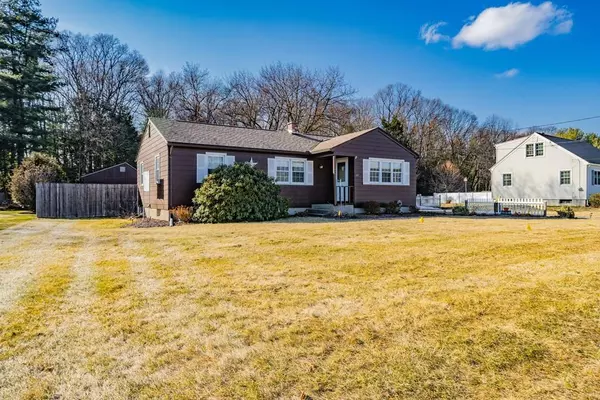$205,000
$214,900
4.6%For more information regarding the value of a property, please contact us for a free consultation.
43 Darby Dr Westfield, MA 01085
3 Beds
1 Bath
1,284 SqFt
Key Details
Sold Price $205,000
Property Type Single Family Home
Sub Type Single Family Residence
Listing Status Sold
Purchase Type For Sale
Square Footage 1,284 sqft
Price per Sqft $159
MLS Listing ID 72620988
Sold Date 03/26/20
Style Ranch
Bedrooms 3
Full Baths 1
Year Built 1969
Annual Tax Amount $3,572
Tax Year 2019
Lot Size 0.500 Acres
Acres 0.5
Property Sub-Type Single Family Residence
Property Description
Location ~ Location!! Great opportunity to own this 3 bedroom RANCH style home situated on a level landscaped 1/2 acre lot on a quiet cul-de-sac street close to the Southwick town line. This property is being offer for the first time in 50 years. The home features lots of hardwood flooring, Central air, Replacement windows, Central vac, Platform exterior deck and shed. New septic to be installed prior to close!
Location
State MA
County Hampden
Zoning Res
Direction off Rte 202
Rooms
Family Room Flooring - Wall to Wall Carpet, Exterior Access
Basement Full, Bulkhead, Concrete, Unfinished
Primary Bedroom Level First
Kitchen Flooring - Vinyl
Interior
Interior Features Central Vacuum
Heating Baseboard, Natural Gas
Cooling Central Air
Flooring Vinyl, Carpet, Hardwood
Appliance Range, Dishwasher, Refrigerator, Range Hood, Gas Water Heater, Tank Water Heaterless, Utility Connections for Electric Range
Laundry First Floor
Exterior
Exterior Feature Storage
Community Features Public Transportation, Shopping, Golf, Medical Facility, Laundromat, Bike Path, Conservation Area
Utilities Available for Electric Range
Roof Type Shingle
Total Parking Spaces 4
Garage No
Building
Lot Description Cul-De-Sac, Level
Foundation Concrete Perimeter
Sewer Private Sewer
Water Public
Architectural Style Ranch
Read Less
Want to know what your home might be worth? Contact us for a FREE valuation!

Our team is ready to help you sell your home for the highest possible price ASAP
Bought with Jen Wilson Home Team • Real Living Realty Professionals, LLC






