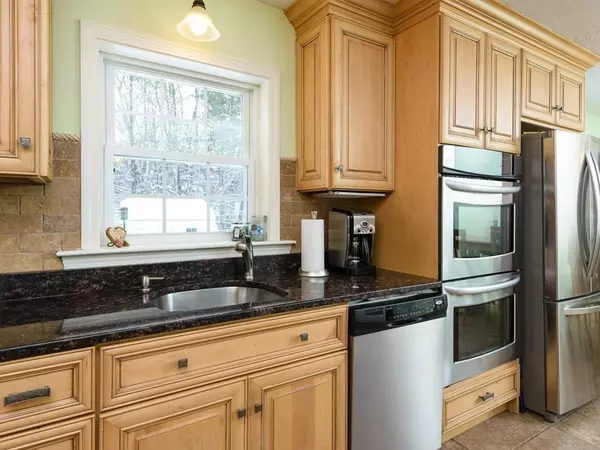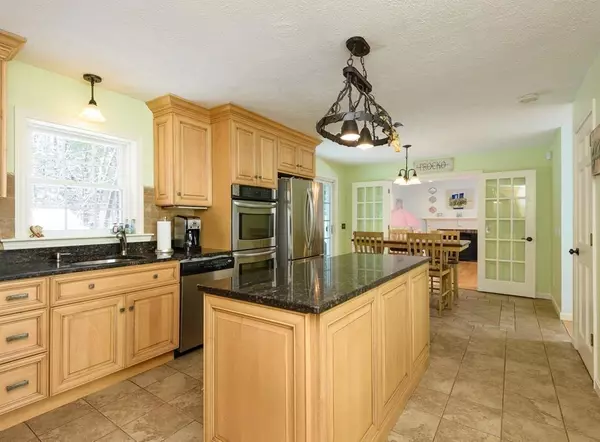$365,000
$375,000
2.7%For more information regarding the value of a property, please contact us for a free consultation.
39 Breakneck Rd Sturbridge, MA 01566
4 Beds
2.5 Baths
2,052 SqFt
Key Details
Sold Price $365,000
Property Type Single Family Home
Sub Type Single Family Residence
Listing Status Sold
Purchase Type For Sale
Square Footage 2,052 sqft
Price per Sqft $177
MLS Listing ID 72598419
Sold Date 03/11/20
Style Colonial
Bedrooms 4
Full Baths 2
Half Baths 1
HOA Y/N false
Year Built 1985
Annual Tax Amount $6,197
Tax Year 2020
Lot Size 4.280 Acres
Acres 4.28
Property Sub-Type Single Family Residence
Property Description
CLASSIC CENTER HALL COLONIAL - Pull Down the Drive to the Home Nestled Back from the Road & Into the 2 Car Garage Perfect for Keeping Vehicles out of the Elements - Enter into the Updated Eat-In Kitchen Designed with Entertaining in Mind - Including Center Island Perfect for Making Cookies and Double Ovens Excellent for Meal Prep when Entertaining - Formal Dining Room for Dinner Parties or Use as an Office or Play Room - Host Guests in the Front to Back Living Room with Fireplace Perfect for Cozy Winter Nights - Master Bedroom includes Newly Remodeled Bathroom w Tiled Shower and Rainfall Features - Custom Master Closet with Washer/Dryer and Ironing Board so All Laundry Service is Centralized - Three Additional Generous Sized Bedrooms Share Upper Level Bath-Lower Level has Family Room and Second Space for Additional In-Home Office - Fenced Inground Pool Area with Custom Firepit to be Enjoyed in the Summer Months - Minutes to I-84
Location
State MA
County Worcester
Zoning RR
Direction Rt 84 - Rt 15 - Mashapaug - Breakneck
Rooms
Family Room Flooring - Wall to Wall Carpet
Basement Finished
Primary Bedroom Level Second
Dining Room Flooring - Wood, French Doors
Kitchen Flooring - Stone/Ceramic Tile, Dining Area, Countertops - Stone/Granite/Solid, Kitchen Island, Cabinets - Upgraded, Deck - Exterior, Stainless Steel Appliances
Interior
Interior Features Office
Heating Forced Air, Natural Gas, Electric
Cooling Central Air
Flooring Wood, Tile, Carpet
Fireplaces Number 1
Fireplaces Type Living Room
Appliance Oven, Dishwasher, Microwave, Countertop Range, Refrigerator, Washer, Dryer, Utility Connections for Electric Range
Laundry Second Floor, Washer Hookup
Exterior
Exterior Feature Rain Gutters, Storage
Garage Spaces 2.0
Pool In Ground
Community Features Shopping, Highway Access
Utilities Available for Electric Range, Washer Hookup
Roof Type Shingle
Total Parking Spaces 8
Garage Yes
Private Pool true
Building
Lot Description Wooded
Foundation Concrete Perimeter
Sewer Private Sewer
Water Private
Architectural Style Colonial
Others
Senior Community false
Read Less
Want to know what your home might be worth? Contact us for a FREE valuation!

Our team is ready to help you sell your home for the highest possible price ASAP
Bought with Jean M. Sullivan • Sullivan & Company Real Estate, Inc.






