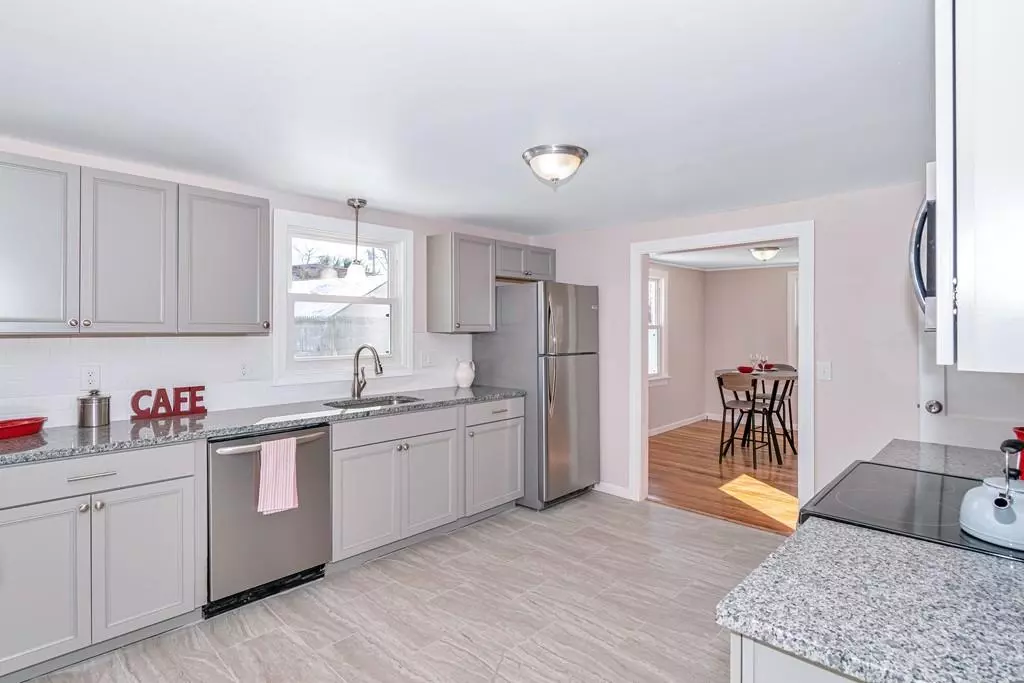$215,000
$214,900
For more information regarding the value of a property, please contact us for a free consultation.
130 Lindbergh Blvd Westfield, MA 01085
3 Beds
1 Bath
1,395 SqFt
Key Details
Sold Price $215,000
Property Type Single Family Home
Sub Type Single Family Residence
Listing Status Sold
Purchase Type For Sale
Square Footage 1,395 sqft
Price per Sqft $154
MLS Listing ID 72611444
Sold Date 03/13/20
Style Cottage, Bungalow
Bedrooms 3
Full Baths 1
Year Built 1947
Annual Tax Amount $3,019
Tax Year 2019
Lot Size 7,405 Sqft
Acres 0.17
Property Sub-Type Single Family Residence
Property Description
Picturesque storybook charm and superb craftsmanship is the hallmark of this cottage style home. The open concept kitchen makes creating gourmet meals a delight offering stainless steel appliances, granite counter tops and a subway tile backsplash. You will love the sparkling hardwood floors. Tons of windows flood the space with natural light. Inviting living room radiates hospitality and warmth! The cozy dining room will host intimate meals for friends and family. Serenity is the mood of the enclosed breezeway . . . the perfect setting for a quiet afternoon of reading and relaxing. All bedrooms have brand new carpeting and plenty of space for sleep and storage . Master bed, bath and laundry on first floor for added convenience. Updates include; heating system, windows and roof to name a few. Excellent commuter location; conveniently located near shopping, schools, highway & major transportation.
Location
State MA
County Hampden
Direction Main St. or Silver to Lindbergh
Rooms
Basement Bulkhead, Unfinished
Primary Bedroom Level First
Dining Room Flooring - Hardwood, Lighting - Overhead
Kitchen Flooring - Stone/Ceramic Tile, Countertops - Stone/Granite/Solid, Countertops - Upgraded, Cabinets - Upgraded, Country Kitchen, Open Floorplan, Remodeled, Stainless Steel Appliances, Breezeway
Interior
Heating Natural Gas
Cooling None
Flooring Wood, Tile, Carpet
Appliance Gas Water Heater, Utility Connections for Electric Range
Exterior
Garage Spaces 2.0
Fence Fenced/Enclosed
Utilities Available for Electric Range
Roof Type Shingle
Total Parking Spaces 8
Garage Yes
Building
Lot Description Level
Foundation Concrete Perimeter
Sewer Public Sewer
Water Public
Architectural Style Cottage, Bungalow
Read Less
Want to know what your home might be worth? Contact us for a FREE valuation!

Our team is ready to help you sell your home for the highest possible price ASAP
Bought with Kelley & Katzer Team • Kelley & Katzer Real Estate, LLC






