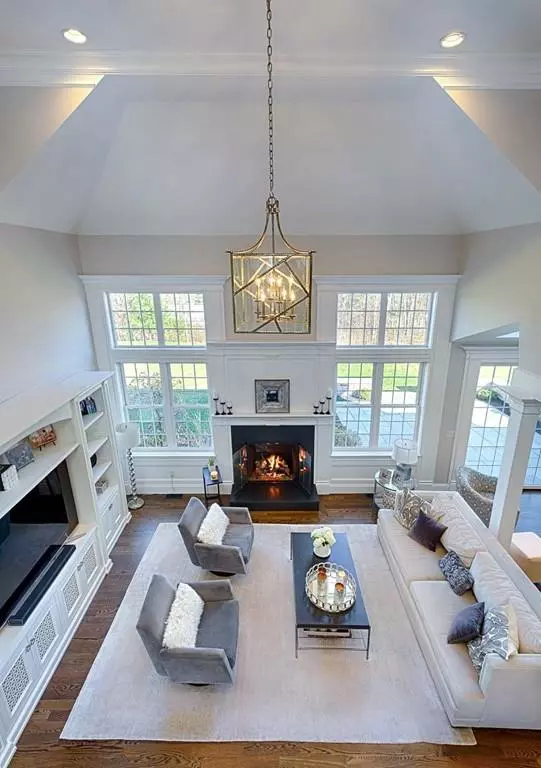$1,200,000
$1,265,000
5.1%For more information regarding the value of a property, please contact us for a free consultation.
9 Kenley Lane Southborough, MA 01772
5 Beds
4 Baths
3,460 SqFt
Key Details
Sold Price $1,200,000
Property Type Single Family Home
Sub Type Single Family Residence
Listing Status Sold
Purchase Type For Sale
Square Footage 3,460 sqft
Price per Sqft $346
Subdivision Deerfoot Estates
MLS Listing ID 72615676
Sold Date 03/16/20
Style Colonial
Bedrooms 5
Full Baths 4
HOA Fees $254/qua
HOA Y/N true
Year Built 2014
Annual Tax Amount $16,055
Tax Year 2020
Lot Size 1.110 Acres
Acres 1.11
Property Sub-Type Single Family Residence
Property Description
OPEN HOUSE FOR SUN 2/9/20 HAS BEEN CANCELLED. OFFER HAS BEEN ACCEPTED. This stunning Brendon home offers every upgrade imaginable and the most spectacular custom features! The mahogany front door with glacier privacy glass sets the stage for the luxury features throughout this 5-bedroom, 4 full-bath home. The state-of-the-art Chef's kitchen includes an exquisite coffered ceiling, Subzero & Wolf appliances, a walk-in butler's pantry w/ granite counters & a mahogany beverage center with Subzero refrigerator drawers. The open concept floor plan offers a 2-story sun-filled family room with custom remote-friendly built-ins, gas fireplace and access to a bluestone patio and level back yard. Additional features include a sophisticated study with mahogany built-ins & sliding French door, 1st floor guest room and full bath, Porcelanosa tile, a spectacularly finished LL with bar & walk-in wine storage and a magnificent master suite with a luxurious bath.
Location
State MA
County Worcester
Zoning RA
Direction GPS to 9 Kenley will send you to Orchard Rd. FOR GPS, USE 3 KENLEY LANE.
Rooms
Family Room Closet/Cabinets - Custom Built, Flooring - Hardwood, Recessed Lighting, Crown Molding
Basement Full, Finished, Interior Entry, Bulkhead
Primary Bedroom Level Second
Dining Room Flooring - Hardwood, Chair Rail, Wainscoting, Crown Molding
Kitchen Coffered Ceiling(s), Pantry, Countertops - Stone/Granite/Solid, Kitchen Island, Recessed Lighting, Slider, Stainless Steel Appliances, Crown Molding
Interior
Interior Features Crown Molding, Closet/Cabinets - Custom Built, Recessed Lighting, Ceiling - Coffered, Countertops - Stone/Granite/Solid, Beadboard, Bathroom - Double Vanity/Sink, Bathroom - With Tub & Shower, Wet bar, Chair Rail, Wainscoting, Walk-in Storage, Entrance Foyer, Study, Wine Cellar, Mud Room, Bathroom, Bonus Room
Heating Forced Air, Natural Gas
Cooling Central Air
Flooring Wood, Tile, Carpet, Flooring - Hardwood, Flooring - Stone/Ceramic Tile
Fireplaces Number 1
Fireplaces Type Family Room
Appliance Oven, Dishwasher, Microwave, Countertop Range, Refrigerator, Washer, Dryer, Range Hood, Stainless Steel Appliance(s), Wine Cooler, Gas Water Heater, Tank Water Heaterless
Laundry Flooring - Stone/Ceramic Tile, Second Floor
Exterior
Exterior Feature Professional Landscaping, Sprinkler System, Decorative Lighting, Stone Wall
Garage Spaces 3.0
Community Features Public Transportation, Shopping, Tennis Court(s), Park, Walk/Jog Trails, Golf, Medical Facility, Conservation Area, Highway Access, House of Worship, Private School, Public School, T-Station
Roof Type Shingle
Total Parking Spaces 11
Garage Yes
Building
Lot Description Cul-De-Sac, Easements, Level
Foundation Concrete Perimeter
Sewer Private Sewer
Water Public
Architectural Style Colonial
Schools
Elementary Schools Finn/Wood/Neary
Middle Schools Trottier
High Schools Algonquin
Others
Senior Community false
Acceptable Financing Contract
Listing Terms Contract
Read Less
Want to know what your home might be worth? Contact us for a FREE valuation!

Our team is ready to help you sell your home for the highest possible price ASAP
Bought with Maria Babakhanova • Redfin Corp.






