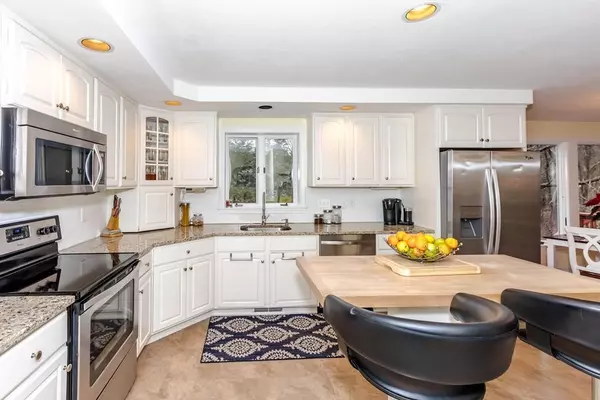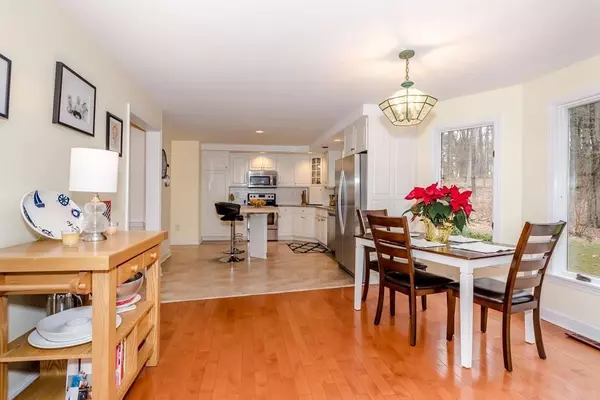$675,000
$659,000
2.4%For more information regarding the value of a property, please contact us for a free consultation.
6 Harris Dr Southborough, MA 01772
4 Beds
2.5 Baths
2,989 SqFt
Key Details
Sold Price $675,000
Property Type Single Family Home
Sub Type Single Family Residence
Listing Status Sold
Purchase Type For Sale
Square Footage 2,989 sqft
Price per Sqft $225
MLS Listing ID 72610053
Sold Date 03/18/20
Style Colonial
Bedrooms 4
Full Baths 2
Half Baths 1
Year Built 1991
Annual Tax Amount $9,686
Tax Year 2019
Lot Size 2.520 Acres
Acres 2.52
Property Sub-Type Single Family Residence
Property Description
WINNING COMBINATION! Top rated schools, cul-de-sac neighborhood, privately set on 2.5 acres yet convenient location; under a mile to commuter rail, minutes to Mass Pike, walking distance to elementary school, playground, ball fields & easy access to Hopkinton State Park. Designed with distinction, offering generous space & flexibility for all your furnishings. Warm & welcoming home filled with a plethora of windows & transom lights that soak up the sun in any climate & offers generous views of nature's beauty. Open floor plan to enjoy the lovely fireplace from Kit & FR, formal LR & DR w/hardwoods, 2-story foyer w/pretty palladium window. Cathedral ceiling masterBR w/ walk-in closet & beautiful renovated bathroom. 26x17 bonus room off masterBR with separate entrance & 2nd staircase-so many possibilities for this space. Let your imagination run free.Finished lower level w/gorgeous timber flooring, pantry & extra storage. Oversized garage w/loft. THE COMPLETE PACKAGE!
Location
State MA
County Worcester
Zoning RB
Direction Cordaville Rd. to Richards Rd. to Atwood Rd. to left on Harris Dr at end.
Rooms
Family Room Flooring - Hardwood, Recessed Lighting
Basement Full, Finished
Primary Bedroom Level Second
Dining Room Flooring - Hardwood, Chair Rail
Kitchen Window(s) - Bay/Bow/Box, Dining Area, Countertops - Stone/Granite/Solid, Kitchen Island, Cabinets - Upgraded, Open Floorplan, Stainless Steel Appliances
Interior
Interior Features Cable Hookup, Recessed Lighting, Closet, Pantry, Bonus Room, Media Room, Central Vacuum
Heating Forced Air, Oil
Cooling Central Air
Flooring Tile, Vinyl, Carpet, Laminate, Hardwood, Flooring - Wall to Wall Carpet
Fireplaces Number 1
Fireplaces Type Family Room
Appliance Range, Dishwasher, Microwave, Refrigerator, Washer, Dryer
Laundry Second Floor
Exterior
Exterior Feature Professional Landscaping
Garage Spaces 2.0
Community Features Public Transportation, Shopping, Park, Walk/Jog Trails, Golf, Medical Facility, Conservation Area, Highway Access, House of Worship, Private School, Public School, T-Station
Roof Type Shingle
Total Parking Spaces 10
Garage Yes
Building
Lot Description Cul-De-Sac, Wooded, Easements
Foundation Concrete Perimeter
Sewer Private Sewer
Water Public
Architectural Style Colonial
Schools
Elementary Schools Finn/Woodward
Middle Schools Neary/Trottier
High Schools Algonquin
Read Less
Want to know what your home might be worth? Contact us for a FREE valuation!

Our team is ready to help you sell your home for the highest possible price ASAP
Bought with Kerry Peterson • RE/MAX Executive Realty






