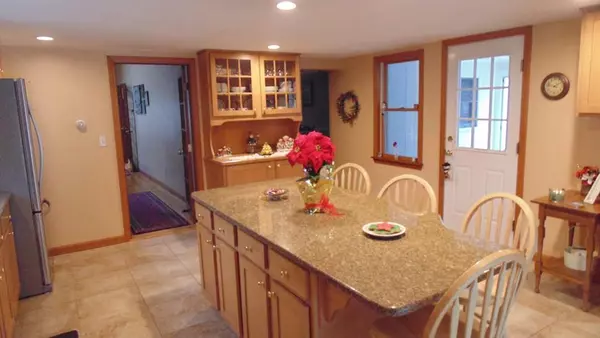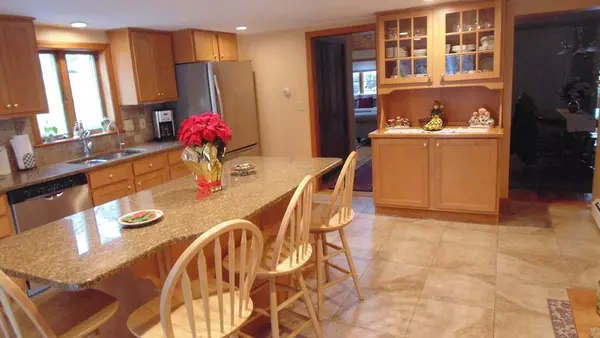$385,000
$389,900
1.3%For more information regarding the value of a property, please contact us for a free consultation.
150 Mill Street Hopedale, MA 01747
3 Beds
2 Baths
2,170 SqFt
Key Details
Sold Price $385,000
Property Type Single Family Home
Sub Type Single Family Residence
Listing Status Sold
Purchase Type For Sale
Square Footage 2,170 sqft
Price per Sqft $177
MLS Listing ID 72605844
Sold Date 03/18/20
Style Colonial
Bedrooms 3
Full Baths 2
HOA Y/N false
Year Built 1825
Annual Tax Amount $5,183
Tax Year 2019
Lot Size 0.570 Acres
Acres 0.57
Property Description
Welcome home to 150 Mill Street! This Colonial Style home is located near the Hopedale Country Club. Features include a bright, modern & open floor plan with a dramatic 2 story family room boasting a soaring cathedral ceiling. The kitchen is gorgeous with custom cabinets, granite counters, stainless appliances, ceramic tiled floors, tiled backsplash & an island breakfast bar. The 2nd floor offers a large master bedroom with skylight, a balcony deck, 2 large closets. The 2nd floor bath has a shower with detailed tile work. There's also a 1st floor full bath with tub/shower and Washer & Dryer. This home has undergone major renovations along with regular updates to include newer windows, doors, and a six zone furnace. A newish hot water tank and roof. The home has a large three season porch enclosed with sliders out to a large deck. Yard has many fruit trees, a shed plus a fenced area for a garden or dog run.
Location
State MA
County Worcester
Area Spindleville
Zoning RB
Direction Greene St to Mill St
Rooms
Family Room Ceiling Fan(s), Vaulted Ceiling(s), Flooring - Hardwood, Window(s) - Picture, French Doors, Cable Hookup, Recessed Lighting
Basement Full, Interior Entry, Bulkhead, Sump Pump, Concrete
Primary Bedroom Level Second
Dining Room Flooring - Hardwood, Crown Molding
Kitchen Closet/Cabinets - Custom Built, Flooring - Stone/Ceramic Tile, Balcony / Deck, Countertops - Stone/Granite/Solid, Kitchen Island, Deck - Exterior, Exterior Access, Recessed Lighting, Remodeled, Slider, Lighting - Overhead
Interior
Interior Features Home Office
Heating Central, Baseboard, Oil
Cooling Wall Unit(s)
Flooring Tile, Carpet, Hardwood, Flooring - Hardwood
Appliance Range, Dishwasher, Disposal, Microwave, Refrigerator, Washer, Dryer, Utility Connections for Electric Range, Utility Connections for Electric Oven, Utility Connections for Electric Dryer
Laundry Electric Dryer Hookup, Washer Hookup, First Floor
Exterior
Exterior Feature Balcony, Storage, Fruit Trees
Community Features Shopping, Tennis Court(s), Park, Walk/Jog Trails, Golf, Medical Facility, Public School
Utilities Available for Electric Range, for Electric Oven, for Electric Dryer, Washer Hookup, Generator Connection
Waterfront false
Roof Type Shingle
Total Parking Spaces 8
Garage No
Building
Lot Description Level
Foundation Concrete Perimeter, Stone
Sewer Public Sewer
Water Public
Schools
Elementary Schools Hopedale
Middle Schools Hopedale
High Schools Hopedale
Others
Acceptable Financing Contract
Listing Terms Contract
Read Less
Want to know what your home might be worth? Contact us for a FREE valuation!

Our team is ready to help you sell your home for the highest possible price ASAP
Bought with The Mitchell-Gatto Team • Berkshire Hathaway HomeServices Page Realty






