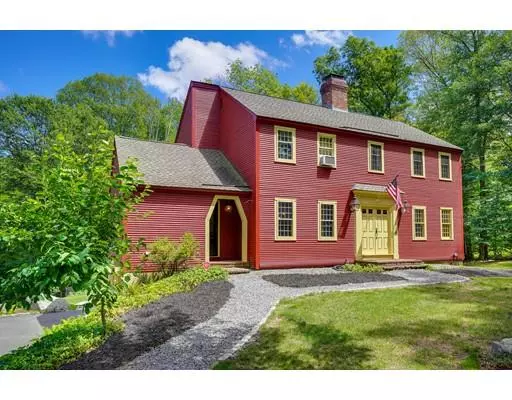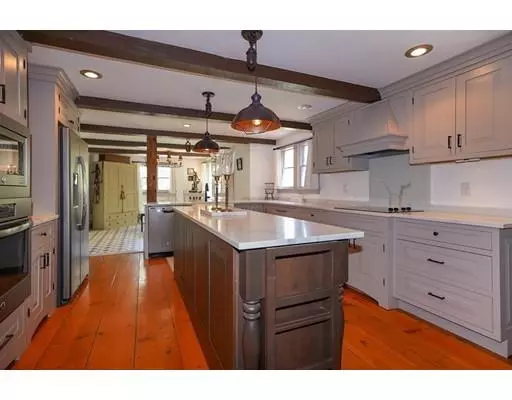$615,000
$624,900
1.6%For more information regarding the value of a property, please contact us for a free consultation.
36 Woobly Rd Bolton, MA 01740
3 Beds
2.5 Baths
2,124 SqFt
Key Details
Sold Price $615,000
Property Type Single Family Home
Sub Type Single Family Residence
Listing Status Sold
Purchase Type For Sale
Square Footage 2,124 sqft
Price per Sqft $289
MLS Listing ID 72599480
Sold Date 03/05/20
Style Colonial
Bedrooms 3
Full Baths 2
Half Baths 1
Year Built 1975
Annual Tax Amount $10,055
Tax Year 2019
Lot Size 1.670 Acres
Acres 1.67
Property Description
Welcome to this country colonial with large 3 story barn sequestered on a 1.67 private lot. New incredible country kitchen with quartz countertops, new cabinets and new stainless appliances highlighted with wide pine floors and dominated by fireplace. This room accesses the screen porch with deck and mudroom with half bath and laundry. The formal rooms are richly trimmed and the upper level offers three bedrooms with beautiful updated baths. The lower level features a custom built office with cherry cabinetry and additional playroom. The fantastic three story 24 x 30 barn offers rustic great room with pine floors and walls great for family entertaining with adjacent exercise room while the upper level offers a skylighted office/studio with adjacent storage room and the lower level features a one car garage and workshop. The mahogany floored porch leads to the deck and overlooks the lot with patio and shed, and gardens. Come discover this richly trimmed house with great detailing!
Location
State MA
County Worcester
Zoning Res
Direction Main to Long Hill to Woobly Road, house on left
Rooms
Basement Full
Primary Bedroom Level Second
Dining Room Flooring - Wood
Kitchen Flooring - Wood, Countertops - Stone/Granite/Solid, Countertops - Upgraded, Kitchen Island, Breakfast Bar / Nook, Cabinets - Upgraded, Country Kitchen, Stainless Steel Appliances
Interior
Interior Features Closet/Cabinets - Custom Built, Office, Play Room, Exercise Room, Bonus Room, Other
Heating Forced Air, Oil
Cooling Central Air
Flooring Wood, Tile, Pine, Wood Laminate, Flooring - Wall to Wall Carpet, Flooring - Wood, Flooring - Laminate
Fireplaces Number 3
Fireplaces Type Kitchen, Living Room, Master Bedroom
Appliance Oven, Dishwasher, Microwave, Countertop Range, Refrigerator, Oil Water Heater, Utility Connections for Electric Range, Utility Connections for Electric Oven, Utility Connections for Electric Dryer
Laundry First Floor, Washer Hookup
Exterior
Exterior Feature Storage
Garage Spaces 2.0
Community Features Tennis Court(s), Park, Walk/Jog Trails, Stable(s), Golf, Medical Facility, Conservation Area, Highway Access, House of Worship, Public School
Utilities Available for Electric Range, for Electric Oven, for Electric Dryer, Washer Hookup
Waterfront false
Roof Type Shingle
Total Parking Spaces 6
Garage Yes
Building
Lot Description Wooded, Cleared
Foundation Concrete Perimeter
Sewer Private Sewer
Water Private
Schools
Elementary Schools Florence Sawyer
High Schools Nashoba Reg
Others
Acceptable Financing Contract
Listing Terms Contract
Read Less
Want to know what your home might be worth? Contact us for a FREE valuation!

Our team is ready to help you sell your home for the highest possible price ASAP
Bought with Barbara Coppinger • Berkshire Hathaway HomeServices Commonwealth Real Estate






