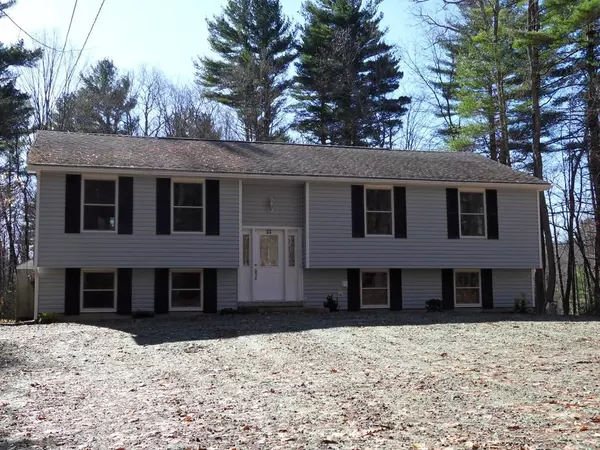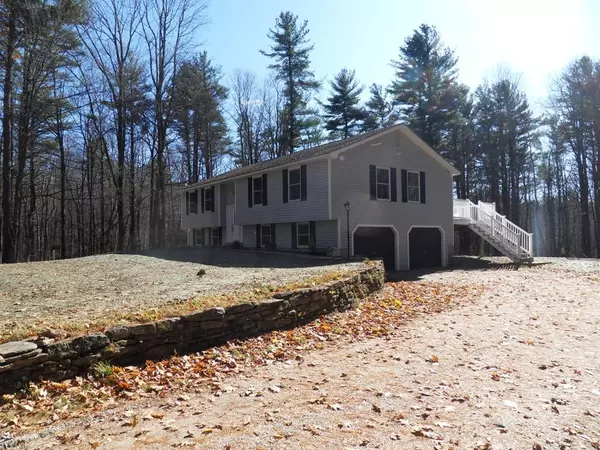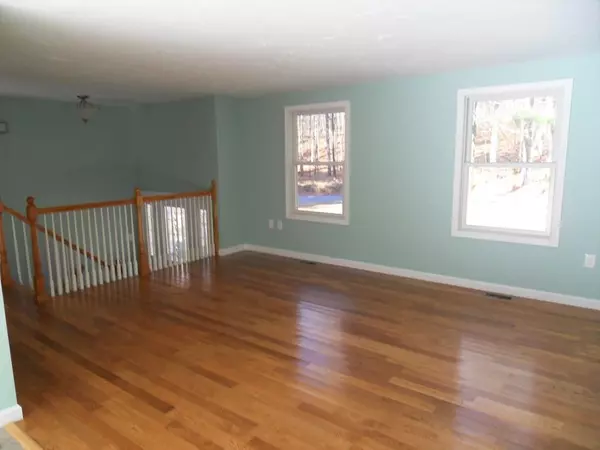$319,500
$334,900
4.6%For more information regarding the value of a property, please contact us for a free consultation.
33 Vinton Rd Sturbridge, MA 01566
3 Beds
2 Baths
1,332 SqFt
Key Details
Sold Price $319,500
Property Type Single Family Home
Sub Type Single Family Residence
Listing Status Sold
Purchase Type For Sale
Square Footage 1,332 sqft
Price per Sqft $239
MLS Listing ID 72589233
Sold Date 02/20/20
Bedrooms 3
Full Baths 2
HOA Y/N false
Year Built 1986
Annual Tax Amount $4,192
Tax Year 2020
Lot Size 1.050 Acres
Acres 1.05
Property Sub-Type Single Family Residence
Property Description
When we say move in ready we mean it! This 3 bedroom home is situated on a large level lot with a brand new septic system, huge deck, updated kitchen and baths, beautiful hardwood and tile flooring, lots of custom cabinets, stainless steel appliances, freshly painted interior, master bedroom with full bath, finished family room in the basement, updated plumbing and electrical, and so much more! It's absolutely ready for you to move right in! With easy access to the highways it's perfect for anyone looking for commuter ways to Hartford, Boston, Worcester, Springfield, or RI.
Location
State MA
County Worcester
Zoning res
Direction Leadmine to Vinton
Rooms
Family Room Flooring - Laminate
Basement Full, Partially Finished, Walk-Out Access, Garage Access, Concrete
Primary Bedroom Level First
Dining Room Flooring - Stone/Ceramic Tile, Deck - Exterior, Exterior Access, Slider
Kitchen Flooring - Stone/Ceramic Tile, Countertops - Stone/Granite/Solid, Cabinets - Upgraded, Remodeled, Stainless Steel Appliances
Interior
Heating Central, Forced Air, Oil
Cooling None
Flooring Tile, Laminate, Hardwood
Appliance Range, Dishwasher, Microwave, Refrigerator, Electric Water Heater, Tank Water Heater, Utility Connections for Electric Range, Utility Connections for Electric Dryer
Laundry In Basement, Washer Hookup
Exterior
Exterior Feature Rain Gutters
Garage Spaces 2.0
Utilities Available for Electric Range, for Electric Dryer, Washer Hookup
Roof Type Shingle
Total Parking Spaces 8
Garage Yes
Building
Lot Description Cleared, Level
Foundation Concrete Perimeter
Sewer Private Sewer
Water Private
Others
Acceptable Financing Contract
Listing Terms Contract
Read Less
Want to know what your home might be worth? Contact us for a FREE valuation!

Our team is ready to help you sell your home for the highest possible price ASAP
Bought with John Casillo • Coldwell Banker Residential Brokerage - Shrewsbury






