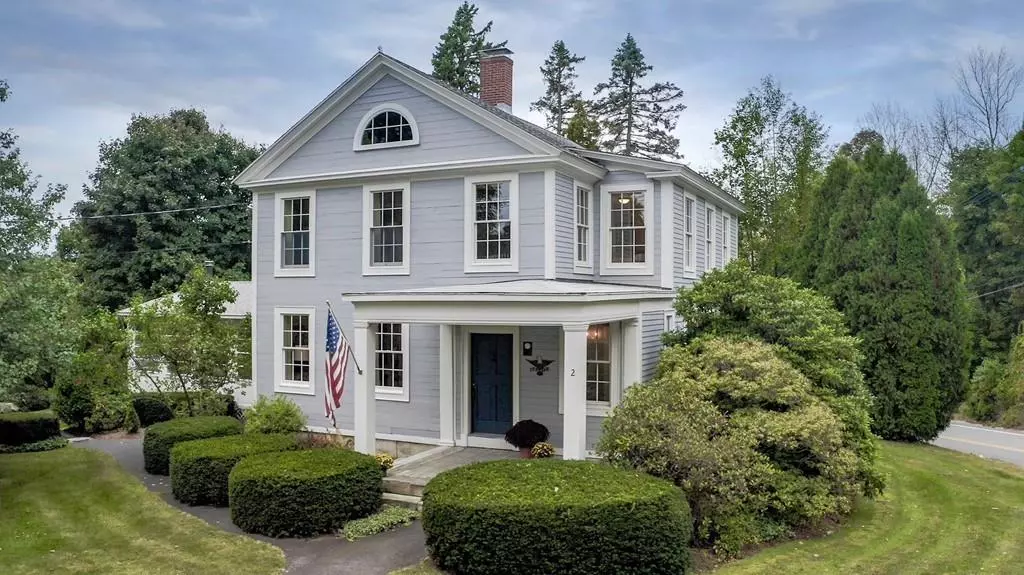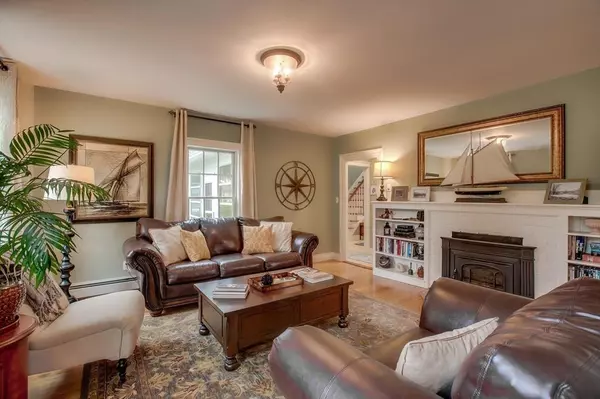$464,500
$469,000
1.0%For more information regarding the value of a property, please contact us for a free consultation.
2 Radford Rd Princeton, MA 01541
3 Beds
3 Baths
2,438 SqFt
Key Details
Sold Price $464,500
Property Type Single Family Home
Sub Type Single Family Residence
Listing Status Sold
Purchase Type For Sale
Square Footage 2,438 sqft
Price per Sqft $190
Subdivision West Village
MLS Listing ID 72576425
Sold Date 02/26/20
Style Antique, Greek Revival
Bedrooms 3
Full Baths 2
Half Baths 2
HOA Y/N false
Year Built 1830
Annual Tax Amount $5,599
Tax Year 2019
Lot Size 1.400 Acres
Acres 1.4
Property Description
Price Reduction! Beautiful Greek Revival transformed to a new home with all the 1830's charm intact! ALL NEW SYSTEMS IN THE LAST SIX YEARS: roof, windows, electrical, plumbing, septic system, heating system, hot water heater, siding. COMPLETELY REMODELED KITCHEN & ALL FOUR BATHS... Original free floating spiral staircase in the front foyer and glass pained pocket doors are show stoppers. Cozy Family Room with new wood burning stove. Amazing kitchen opens to spacious, original heart pine floor dining room. French doors to the new exotic tigerwood back deck. Top of the line appliances; Sub-Zero refrigerator, Bertazzoni 6 burner gas cook top range, Jennair wall oven. Large island, cherry and painted cabinets, granite counter tops. Two staircases to 3 bedrooms, two full baths and laundry upstairs. All this AND 1.4 acres. A short stroll to the library, pizza and ice cream. Mt Wachusett, your year round playground is minutes away. Acclaimed Thomas Prince K-8 is your town school.
Location
State MA
County Worcester
Zoning RA
Direction From the center of town take 62 (Hubbardston Rd) W. Radford Rd is on the left. First home on right.
Rooms
Family Room Wood / Coal / Pellet Stove, Closet, Flooring - Wood
Basement Full, Interior Entry, Garage Access, Concrete
Primary Bedroom Level Second
Dining Room Flooring - Wood, Deck - Exterior, Exterior Access, Open Floorplan, Recessed Lighting
Kitchen Flooring - Wood, Window(s) - Bay/Bow/Box, Dining Area, Countertops - Stone/Granite/Solid, Kitchen Island, Cabinets - Upgraded, Cable Hookup, Deck - Exterior, Exterior Access, Open Floorplan, Recessed Lighting, Stainless Steel Appliances
Interior
Interior Features Bathroom - Tiled With Tub & Shower, Bathroom, Sun Room, Internet Available - Broadband
Heating Baseboard, Oil
Cooling None
Flooring Tile, Hardwood, Pine, Stone / Slate, Flooring - Stone/Ceramic Tile
Fireplaces Number 2
Fireplaces Type Living Room
Appliance Oven, Dishwasher, Microwave, Countertop Range, Refrigerator, Oil Water Heater, Tank Water Heater, Plumbed For Ice Maker, Utility Connections for Gas Range, Utility Connections for Electric Oven, Utility Connections for Electric Dryer
Laundry Flooring - Stone/Ceramic Tile, Second Floor
Exterior
Exterior Feature Garden, Stone Wall
Garage Spaces 1.0
Community Features Tennis Court(s), Park, Walk/Jog Trails, Bike Path, Conservation Area, Highway Access, House of Worship, Public School
Utilities Available for Gas Range, for Electric Oven, for Electric Dryer, Icemaker Connection
Waterfront false
Roof Type Shingle
Total Parking Spaces 5
Garage Yes
Building
Lot Description Corner Lot, Cleared, Gentle Sloping, Level
Foundation Stone, Brick/Mortar
Sewer Private Sewer
Water Private
Schools
Elementary Schools Thomas Prince
Middle Schools Thomas Prince
High Schools Wachusett Reg
Others
Acceptable Financing Contract
Listing Terms Contract
Read Less
Want to know what your home might be worth? Contact us for a FREE valuation!

Our team is ready to help you sell your home for the highest possible price ASAP
Bought with The Thompson Team • Keller Williams Realty-Merrimack






