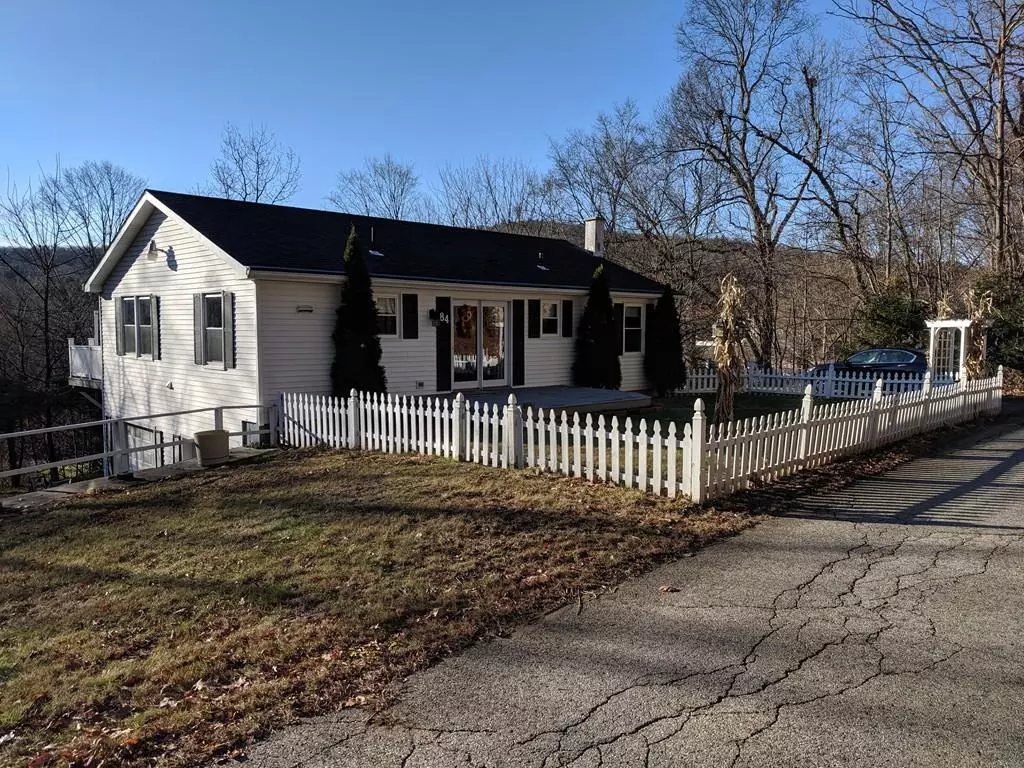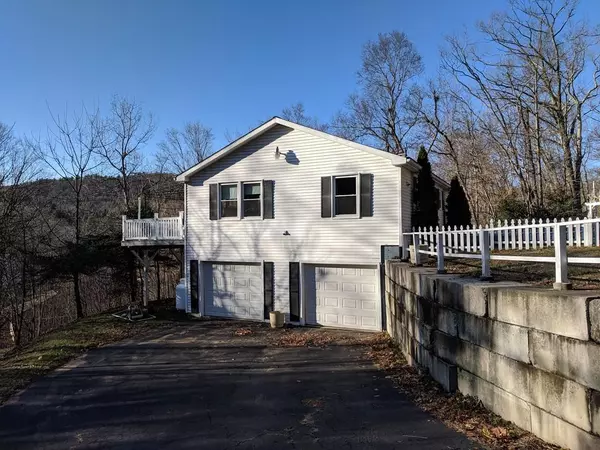$198,500
$209,900
5.4%For more information regarding the value of a property, please contact us for a free consultation.
84 High Rd Hardwick, MA 01031
2 Beds
1 Bath
1,264 SqFt
Key Details
Sold Price $198,500
Property Type Single Family Home
Sub Type Single Family Residence
Listing Status Sold
Purchase Type For Sale
Square Footage 1,264 sqft
Price per Sqft $157
MLS Listing ID 72595162
Sold Date 02/26/20
Style Ranch
Bedrooms 2
Full Baths 1
Year Built 1996
Annual Tax Amount $2,683
Tax Year 2019
Lot Size 0.460 Acres
Acres 0.46
Property Sub-Type Single Family Residence
Property Description
Lovely updated two bedroom home in the heart of Hardwick. This home has been recently painted and refreshed. Propane range in the kitchen, with a large island and plenty of room for entertaining, this leads to the dining and living room which has a propane fireplace for those cool evenings to keep warm by, access to the back deck for beautiful views. Laundry and storage are hidden away behind closet doors in the kitchen for easy access. Bonus room in basement has wood laminate floors and large windows for lots of natural light, with access to the exterior and the garage, Parking is next to house and there is side entry to the spacious two car garage with interior access to the home. There are heated gutters, fruit trees and your white picket fence! Perfect for a down-sizer or first time buyer. Seller is ready to go!!!
Location
State MA
County Worcester
Zoning G-V
Direction Off 32A & 32
Rooms
Basement Partially Finished, Walk-Out Access, Garage Access
Primary Bedroom Level First
Dining Room Flooring - Hardwood
Kitchen Flooring - Hardwood
Interior
Interior Features Bonus Room
Heating Baseboard, Oil
Cooling None
Flooring Flooring - Laminate
Fireplaces Number 1
Appliance Range, Dishwasher, Disposal, Refrigerator, Washer, Dryer, Oil Water Heater
Laundry First Floor
Exterior
Garage Spaces 2.0
Roof Type Shingle
Total Parking Spaces 4
Garage Yes
Building
Lot Description Sloped
Foundation Concrete Perimeter
Sewer Public Sewer
Water Private
Architectural Style Ranch
Read Less
Want to know what your home might be worth? Contact us for a FREE valuation!

Our team is ready to help you sell your home for the highest possible price ASAP
Bought with The Kevin Moore Group • Keller Williams Realty






