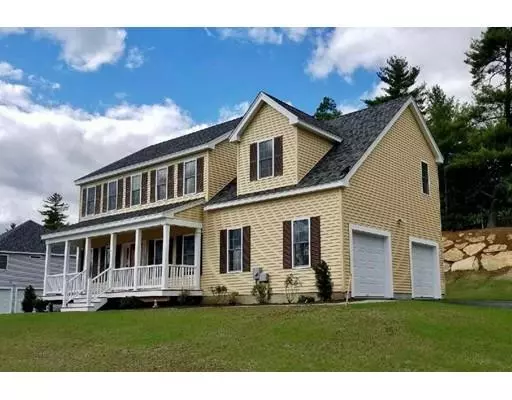$567,500
$569,900
0.4%For more information regarding the value of a property, please contact us for a free consultation.
80 Goodwin St Marlborough, MA 01752
4 Beds
2.5 Baths
2,476 SqFt
Key Details
Sold Price $567,500
Property Type Single Family Home
Sub Type Single Family Residence
Listing Status Sold
Purchase Type For Sale
Square Footage 2,476 sqft
Price per Sqft $229
MLS Listing ID 72594798
Sold Date 02/28/20
Style Colonial
Bedrooms 4
Full Baths 2
Half Baths 1
HOA Y/N false
Year Built 2016
Annual Tax Amount $6,745
Tax Year 2019
Lot Size 0.420 Acres
Acres 0.42
Property Sub-Type Single Family Residence
Property Description
Just like new! 3 year old colonial home at much sought after Cider Hill Farm subdivision offers the ideal neighborhood setting with quick access to shopping, highways, schools and area amenities! Sited on a cul de sac, this home features a wonderful, open floor plan with hardwood floors, gas fireplace, chef's kitchen with granite counters, gas stove and stainless appliances. Upstairs you will find a convenient loft/den, plus 4 bedrooms, laundry, hall bath and BIG master suite complete with full bath that features a big tiled walkin shower! The lower level is finished with a large playroom for added space. Nice level yard, front farmers porch, 2 car attached garage and a storage shed is included. Gas heat, energy efficient Geothermal hot water heater and central air. Nothing to do but move right in! Minutes to Solomon Pond Mall, Math and Science Academy, NE Sports Center and the Apex Entertainment Center!
Location
State MA
County Middlesex
Zoning Res
Direction Berlin Rd to W. Hill to Dufresne
Rooms
Family Room Flooring - Hardwood
Basement Full, Partially Finished
Primary Bedroom Level Second
Dining Room Flooring - Hardwood
Kitchen Flooring - Stone/Ceramic Tile
Interior
Interior Features Loft, Play Room
Heating Forced Air, Electric Baseboard, Natural Gas
Cooling Central Air
Flooring Wood, Tile, Carpet, Flooring - Wall to Wall Carpet
Fireplaces Number 1
Fireplaces Type Living Room
Appliance Dishwasher, Microwave, Geothermal/GSHP Hot Water, Utility Connections for Gas Range
Exterior
Garage Spaces 2.0
Utilities Available for Gas Range
Roof Type Shingle
Total Parking Spaces 6
Garage Yes
Building
Lot Description Underground Storage Tank
Foundation Concrete Perimeter
Sewer Public Sewer
Water Public
Architectural Style Colonial
Others
Senior Community false
Acceptable Financing Contract
Listing Terms Contract
Read Less
Want to know what your home might be worth? Contact us for a FREE valuation!

Our team is ready to help you sell your home for the highest possible price ASAP
Bought with Rick Grayson • Redfin Corp.






