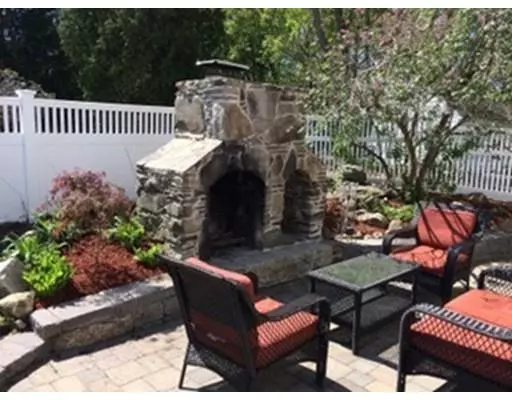$585,000
$585,000
For more information regarding the value of a property, please contact us for a free consultation.
200 Hayden Rowe St Hopkinton, MA 01748
4 Beds
2 Baths
2,600 SqFt
Key Details
Sold Price $585,000
Property Type Single Family Home
Sub Type Single Family Residence
Listing Status Sold
Purchase Type For Sale
Square Footage 2,600 sqft
Price per Sqft $225
MLS Listing ID 72600275
Sold Date 02/28/20
Style Colonial, Antique, Farmhouse
Bedrooms 4
Full Baths 2
Year Built 1865
Annual Tax Amount $7,275
Tax Year 2019
Lot Size 1.480 Acres
Acres 1.48
Property Sub-Type Single Family Residence
Property Description
Own A Piece of History! The charm of a classic antique farmhouse with all the updated amenities you could want. Great craftsmanship and beautiful details are seen in the great room addition built in 2016 and fully renovated kitchen featuring original walk-in pantry,tin ceiling,quartz counter tops,wine bar and pounded copper bar sink. All new black stainless kitchen appliances purchased in 2018. Brazilian cherry,maple and oak hardwood floors throughout. Exquisite outdoor space two decks and fenced-in yard/patio with outdoor stone fireplace. Upstairs bath fully renovated. New gas-powered heating and hot water system in 2017. Solar panels on roof. Two car garage with high ceilings and upstairs storage built in 2001. Garage roof replaced 2018 and newly sealed driveway 2019. Horseshoe driveway to park 20+cars. Professionally landscaped front yard with mature flowering trees.Historic barn foundations in back yard perfect for kids' swing set and garden.
Location
State MA
County Middlesex
Zoning RB1
Direction on Hayden Rowe Street (RT 85) between Teresa Road and Granite Street
Rooms
Family Room Flooring - Hardwood, Gas Stove
Basement Full, Concrete
Primary Bedroom Level Second
Dining Room Flooring - Hardwood
Kitchen Flooring - Hardwood, Pantry, Countertops - Stone/Granite/Solid, Peninsula, Lighting - Pendant
Interior
Heating Hot Water, Natural Gas
Cooling Window Unit(s)
Flooring Wood, Tile, Carpet
Appliance Range, Dishwasher, Refrigerator, Wine Refrigerator, Gas Water Heater, Utility Connections for Gas Range, Utility Connections for Gas Dryer
Laundry Bathroom - Full, Electric Dryer Hookup, Washer Hookup, First Floor
Exterior
Exterior Feature Professional Landscaping, Decorative Lighting, Other
Garage Spaces 2.0
Fence Fenced
Community Features Public Transportation, Shopping, Park, Walk/Jog Trails, Highway Access, Public School
Utilities Available for Gas Range, for Gas Dryer, Washer Hookup
Roof Type Shingle
Total Parking Spaces 20
Garage Yes
Building
Lot Description Wooded, Easements
Foundation Stone
Sewer Public Sewer
Water Public
Architectural Style Colonial, Antique, Farmhouse
Read Less
Want to know what your home might be worth? Contact us for a FREE valuation!

Our team is ready to help you sell your home for the highest possible price ASAP
Bought with Joann Impallaria • Coldwell Banker Residential Brokerage - Belmont






