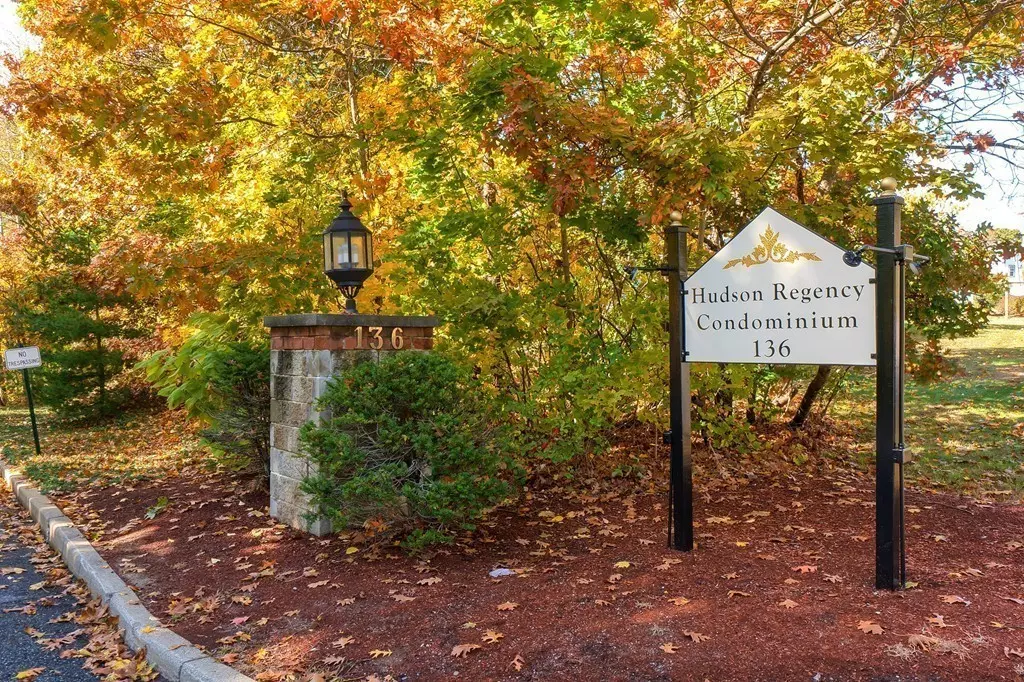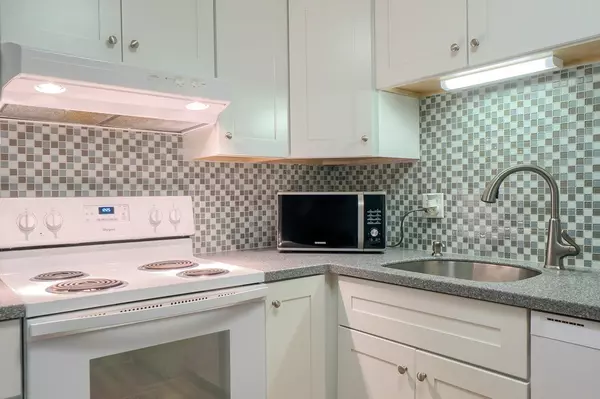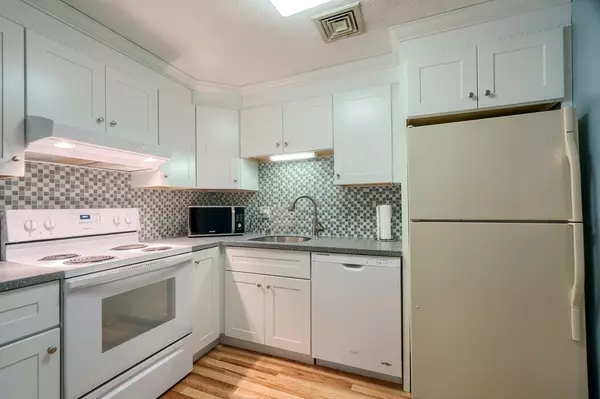$184,900
$184,900
For more information regarding the value of a property, please contact us for a free consultation.
136 Central St #A3 Hudson, MA 01749
2 Beds
2 Baths
883 SqFt
Key Details
Sold Price $184,900
Property Type Condo
Sub Type Condominium
Listing Status Sold
Purchase Type For Sale
Square Footage 883 sqft
Price per Sqft $209
MLS Listing ID 72586336
Sold Date 02/12/20
Bedrooms 2
Full Baths 2
HOA Fees $377/mo
HOA Y/N true
Year Built 1985
Annual Tax Amount $2,060
Tax Year 2018
Property Description
Welcome to Hudson Regency, a quiet community nestled in nature. Excellent location for commuters. First floor unit in rear of the community with easy access to parking. The kitchen features updated counter tops, stove, dishwasher, refrigerator, micro wave and beautiful white spacious cabinets. Entertain in the open kitchen, dining, and living space with ease. The home is elegantly highlighted by crown molding and warm wood laminate flooring throughout. Unit includes well placed appliances, such as a recently purchased washer and dryer hidden away in closet. Windows in living room and master bedroom were updated in past two years, as well as the water heater. For convenient storage, unit includes a private, locked storage space accessible through hallway. A well-managed community with a central location and access to all major routes for easy commuting. Pet friendly!
Location
State MA
County Middlesex
Zoning condo
Direction 117 to 85S to Packard St to Central St/ Rt 62 to Central st
Rooms
Primary Bedroom Level First
Dining Room Closet, Flooring - Laminate, Open Floorplan, Lighting - Overhead, Crown Molding
Kitchen Flooring - Laminate, Countertops - Upgraded, Cabinets - Upgraded, Dryer Hookup - Electric, Washer Hookup, Lighting - Overhead, Crown Molding
Interior
Heating Central, Electric
Cooling Central Air
Flooring Laminate, Wood Laminate
Appliance Range, Dishwasher, Refrigerator, Washer, Dryer, Washer/Dryer, Electric Water Heater, Utility Connections for Electric Range, Utility Connections for Electric Oven, Utility Connections for Electric Dryer
Laundry In Unit, Washer Hookup
Exterior
Community Features Public Transportation, Shopping, Park, Walk/Jog Trails, Bike Path, Conservation Area, Highway Access, Private School, Public School
Utilities Available for Electric Range, for Electric Oven, for Electric Dryer, Washer Hookup
Waterfront false
Roof Type Rubber
Total Parking Spaces 1
Garage No
Building
Story 1
Sewer Public Sewer
Water Public
Schools
Elementary Schools Farley
Middle Schools Jfk Middle
High Schools Hudson High
Others
Pets Allowed Breed Restrictions
Senior Community false
Acceptable Financing Contract
Listing Terms Contract
Read Less
Want to know what your home might be worth? Contact us for a FREE valuation!

Our team is ready to help you sell your home for the highest possible price ASAP
Bought with Sandra Fallica • Berkshire Hathaway HomeServices N.E. Prime Properties






