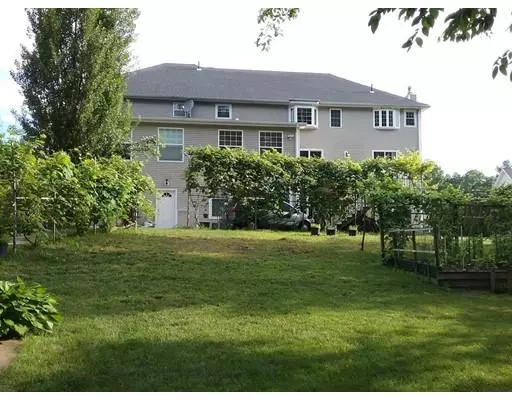$710,000
$779,900
9.0%For more information regarding the value of a property, please contact us for a free consultation.
36 Sylvan Drive Westfield, MA 01085
6 Beds
5.5 Baths
4,072 SqFt
Key Details
Sold Price $710,000
Property Type Single Family Home
Sub Type Single Family Residence
Listing Status Sold
Purchase Type For Sale
Square Footage 4,072 sqft
Price per Sqft $174
MLS Listing ID 72485299
Sold Date 02/13/20
Style Colonial
Bedrooms 6
Full Baths 5
Half Baths 1
HOA Y/N false
Year Built 2006
Annual Tax Amount $12,887
Tax Year 2019
Lot Size 0.520 Acres
Acres 0.52
Property Sub-Type Single Family Residence
Property Description
One of the finest residential offerings of luxury in the area. Masterfully custom-built home on cul-de-sac in desirable neighborhood with one-of-a-kind majestic 2 story foyer. Exquisitely designed kitchen w/ stainless steel appliances, walk-in pantry w/ bonus oven, granite counters, radiant heat flooring. Built w/ impeccable taste, open living room w/ gas fireplace + colonnaded dining room w/ awe inspiring cherry floors. Rare combination of custom tile work throughout with incredible master suite offering walk-in closet and luxurious master bath. Stunning balcony w/ panoramic views make this a prestigious contemporary home. A pinnacle of splendor and luxury with 4 master bedrooms, wired for sound + security, and an unparalleled finished walk-out lower level (LL). LL is a luxury masterpiece w/ private entrance, second kitchen, sprawling living room, spacious bedroom w/ walk-in closet, grand bathroom w/ walk-in shower + soaking tub. LL offers magnificent sauna and additional laundry room
Location
State MA
County Hampden
Zoning RES
Direction Shaker Rd to Laurel ave to Locust st to Sylvan Dr
Rooms
Family Room Ceiling Fan(s), Flooring - Hardwood, French Doors, Deck - Exterior, Recessed Lighting, Crown Molding
Basement Full, Finished, Walk-Out Access, Interior Entry, Concrete
Primary Bedroom Level Second
Dining Room Flooring - Hardwood, Recessed Lighting, Crown Molding
Kitchen Closet/Cabinets - Custom Built, Flooring - Stone/Ceramic Tile, Dining Area, Pantry, Countertops - Stone/Granite/Solid, Recessed Lighting, Stainless Steel Appliances, Storage, Peninsula, Crown Molding
Interior
Interior Features Ceiling Fan(s), Closet/Cabinets - Custom Built, Cable Hookup, Recessed Lighting, Crown Molding, Bathroom - Full, Bathroom - Tiled With Shower Stall, Closet - Walk-in, Bathroom - Half, Closet, Kitchen, Bathroom, Bedroom, Entry Hall, Exercise Room, Sun Room, Central Vacuum, Wired for Sound, Internet Available - DSL
Heating Central, Forced Air, Natural Gas
Cooling Central Air, Dual
Flooring Tile, Marble, Hardwood, Flooring - Stone/Ceramic Tile, Flooring - Laminate
Fireplaces Number 1
Fireplaces Type Living Room
Appliance Oven, Dishwasher, Disposal, Countertop Range, Refrigerator, Washer, Dryer, Vacuum System, Gas Water Heater, Plumbed For Ice Maker, Utility Connections for Gas Range, Utility Connections for Electric Range, Utility Connections for Electric Oven, Utility Connections for Electric Dryer
Laundry Dryer Hookup - Electric, Washer Hookup, Laundry Closet, Flooring - Stone/Ceramic Tile, Electric Dryer Hookup, Recessed Lighting, Second Floor
Exterior
Exterior Feature Balcony, Rain Gutters, Storage, Professional Landscaping, Sprinkler System, Garden
Garage Spaces 3.0
Community Features Shopping, Golf, Public School
Utilities Available for Gas Range, for Electric Range, for Electric Oven, for Electric Dryer, Washer Hookup, Icemaker Connection
View Y/N Yes
View City
Roof Type Shingle
Total Parking Spaces 9
Garage Yes
Building
Lot Description Cul-De-Sac, Level
Foundation Concrete Perimeter
Sewer Public Sewer
Water Public
Architectural Style Colonial
Schools
Elementary Schools Munger Hill
Others
Senior Community false
Read Less
Want to know what your home might be worth? Contact us for a FREE valuation!

Our team is ready to help you sell your home for the highest possible price ASAP
Bought with Jacqueline Crow • RE/MAX Compass






