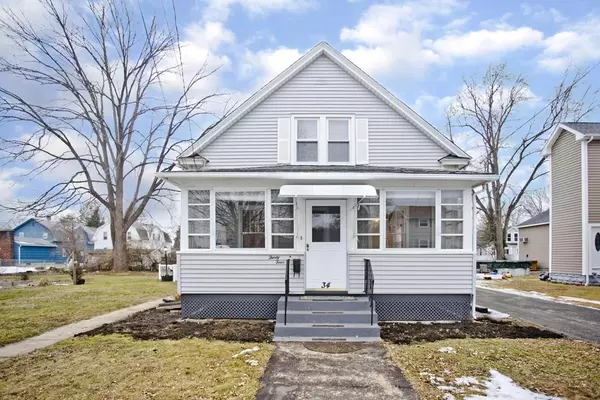$203,000
$199,900
1.6%For more information regarding the value of a property, please contact us for a free consultation.
34 Fowler St Westfield, MA 01085
3 Beds
1 Bath
1,146 SqFt
Key Details
Sold Price $203,000
Property Type Single Family Home
Sub Type Single Family Residence
Listing Status Sold
Purchase Type For Sale
Square Footage 1,146 sqft
Price per Sqft $177
MLS Listing ID 72603033
Sold Date 02/14/20
Style Colonial
Bedrooms 3
Full Baths 1
Year Built 1930
Annual Tax Amount $2,714
Tax Year 2019
Lot Size 0.260 Acres
Acres 0.26
Property Sub-Type Single Family Residence
Property Description
If you are looking for rustic charm with a modern twist, this lovingly maintained 3 bedroom, 1 bathroom home is a must-see! Special details in each room are what makes this house a home. Immediately you'll notice the attractive siding & charming shutters that contribute to the home's overall aesthetic. Imagine preparing meals in the large eat-in kitchen that leaves little to be desired with its updated flooring and ample counter space and cabinets, and plenty of room to add a breakfast table near the large bay window overlooking the yard. Stunning, recently refinished, wood floors lead from the open and airy dining room and into the tasteful living room containing several large windows and gorgeous crown molding. The wood flooring & molding even continue upstairs to the three nicely sized bedrooms! The basement holds plenty of potential for extra living space or storage. A huge driveway and storage shed outside add even more appeal to this truly special property.
Location
State MA
County Hampden
Zoning R
Direction Off Main St. to Meadow St. to Fowler St.
Rooms
Basement Full, Partially Finished
Primary Bedroom Level Second
Dining Room Flooring - Wood
Kitchen Flooring - Laminate, Window(s) - Bay/Bow/Box, Pantry
Interior
Heating Forced Air, Natural Gas, Electric
Cooling Central Air
Flooring Wood
Appliance Range, Refrigerator, Gas Water Heater, Utility Connections for Gas Range, Utility Connections for Electric Dryer
Laundry Gas Dryer Hookup, Washer Hookup, In Basement
Exterior
Exterior Feature Storage
Community Features Public Transportation, Shopping, Tennis Court(s), Park, Golf, Medical Facility, Bike Path, Highway Access, House of Worship, Private School, Public School
Utilities Available for Gas Range, for Electric Dryer, Washer Hookup
Roof Type Shingle
Total Parking Spaces 4
Garage No
Building
Lot Description Level
Foundation Block
Sewer Public Sewer
Water Public
Architectural Style Colonial
Read Less
Want to know what your home might be worth? Contact us for a FREE valuation!

Our team is ready to help you sell your home for the highest possible price ASAP
Bought with Denise Grasty • Kushner Realty






