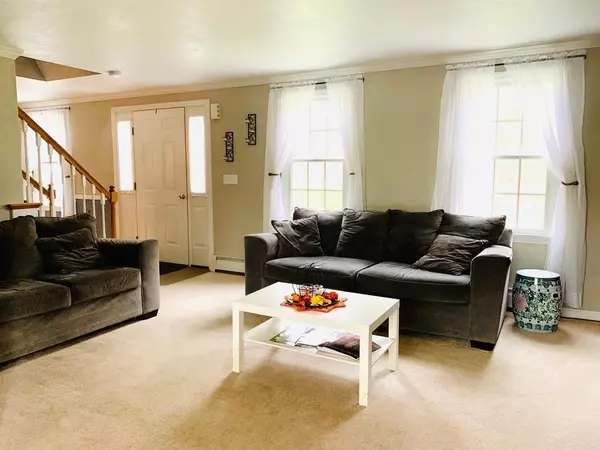$329,900
$329,900
For more information regarding the value of a property, please contact us for a free consultation.
153 Cedar St Sturbridge, MA 01518
4 Beds
2.5 Baths
1,728 SqFt
Key Details
Sold Price $329,900
Property Type Single Family Home
Sub Type Single Family Residence
Listing Status Sold
Purchase Type For Sale
Square Footage 1,728 sqft
Price per Sqft $190
MLS Listing ID 72596577
Sold Date 01/29/20
Style Colonial
Bedrooms 4
Full Baths 2
Half Baths 1
Year Built 2000
Annual Tax Amount $5,689
Tax Year 2020
Lot Size 1.070 Acres
Acres 1.07
Property Sub-Type Single Family Residence
Property Description
OPEN HOUSE SAT DEC 14 FROM 11AM TO 1PM AND SUN DEC 15 FROM 11AM TO 1PM. A must see under $330k in Sturbridge so much space and convenience! Ownership pride shows in this meticulously landscaped and well-maintained home! This charming colonial welcomes you with a comfortable living room and nice sized dining room that both open into a large eat in kitchen with an upper deck for entertaining or relaxing. There is a half bath and laundry space on the first floor for your convenience. There are 4 spacious bedrooms including a master bathroom with a spacious master walk in closet. In the basement, a finished family room that has a walk out to the lower deck providing more entertaining and outdoor space. The tiered yard is spacious enough for kids to play, a garden to enjoy, or private escapes to a nice walk in the woods. Many amenities to enjoy with this home with schools, parks, shops and restaurants minutes away, the best of both worlds, come make it yours! EASY TO SHOW!
Location
State MA
County Worcester
Area Fiskdale
Zoning Res
Direction Route 20 to Cedar
Rooms
Basement Full, Finished, Walk-Out Access, Interior Entry, Concrete
Primary Bedroom Level Second
Interior
Heating Baseboard, Oil
Cooling Window Unit(s)
Flooring Vinyl, Carpet
Appliance Range, Dishwasher, Microwave, Refrigerator, Washer, Dryer, Oil Water Heater, Tank Water Heaterless, Plumbed For Ice Maker, Utility Connections for Electric Range, Utility Connections for Electric Oven, Utility Connections for Electric Dryer
Laundry First Floor, Washer Hookup
Exterior
Exterior Feature Rain Gutters, Storage
Garage Spaces 2.0
Community Features Shopping, Tennis Court(s), Park, Walk/Jog Trails, Golf, Medical Facility, Laundromat, Bike Path, Conservation Area, Highway Access, House of Worship, Public School
Utilities Available for Electric Range, for Electric Oven, for Electric Dryer, Washer Hookup, Icemaker Connection, Generator Connection
Roof Type Shingle
Total Parking Spaces 9
Garage Yes
Building
Foundation Concrete Perimeter
Sewer Public Sewer
Water Public
Architectural Style Colonial
Schools
Elementary Schools Burgess
Middle Schools Tantasqua
High Schools Tantasqua
Read Less
Want to know what your home might be worth? Contact us for a FREE valuation!

Our team is ready to help you sell your home for the highest possible price ASAP
Bought with Jim Black Group • Keller Williams Realty Greater Worcester






