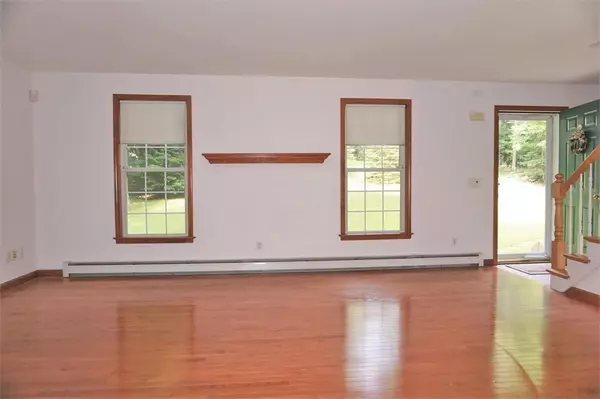$306,500
$319,900
4.2%For more information regarding the value of a property, please contact us for a free consultation.
7 Cooper Rd Sturbridge, MA 01518
3 Beds
2 Baths
2,117 SqFt
Key Details
Sold Price $306,500
Property Type Single Family Home
Sub Type Single Family Residence
Listing Status Sold
Purchase Type For Sale
Square Footage 2,117 sqft
Price per Sqft $144
MLS Listing ID 72560851
Sold Date 02/04/20
Style Cape
Bedrooms 3
Full Baths 2
HOA Y/N false
Year Built 2000
Annual Tax Amount $5,768
Tax Year 2019
Lot Size 1.310 Acres
Acres 1.31
Property Sub-Type Single Family Residence
Property Description
SPACIOUS ONE OWNER 3 BR, 2 BATH FULL DORMER CAPE ON 1 + PRIVATE ACRE. MANY ATTRACTIVE FEATURES! LIVING RM W/ HARDWOODS, BIG COUNTRY EAT-IN KITCHEN, SUNNY BRADY RM FOR ENJOYING NATURE IN YOUR BACKYARD, 1ST FLOOR MASTER BR & FULL BATH FOR ONE LEVEL LIVING IF YOU CHOOSE, PLUS 2 VERY BIG BRS UP WITH HUGE WALK-IN CLOSETS, FULL BATH & A NICE SPACE FOR OFFICE READY INTERNET. ALSO, LONG WINDOWS THRUOUT FOR BEST LIGHT, 2X6 CONSTRUCTION, CENTRAL VAC, ADT SECURITY SYSTEM, STORAGE BARN W/ ELEC, GUTTER HELMET W/ HEATER, NEST THERMOSTATS, EXTRA CABLE WIRING, GENERATOR READY ELEC PANEL - AND MORE!
Location
State MA
County Worcester
Zoning Res
Direction Off Cedar Street
Rooms
Family Room Flooring - Wall to Wall Carpet
Basement Full, Garage Access
Primary Bedroom Level First
Dining Room Flooring - Vinyl
Kitchen Flooring - Vinyl
Interior
Interior Features Sun Room, Central Vacuum
Heating Baseboard, Oil
Cooling None
Flooring Vinyl, Carpet, Hardwood, Flooring - Wall to Wall Carpet
Appliance Range, Dishwasher, Refrigerator, Washer, Dryer, Tank Water Heaterless, Utility Connections for Electric Range, Utility Connections for Electric Dryer
Laundry In Basement, Washer Hookup
Exterior
Exterior Feature Storage
Garage Spaces 2.0
Community Features Golf, Conservation Area, Highway Access, Public School
Utilities Available for Electric Range, for Electric Dryer, Washer Hookup
Roof Type Shingle
Total Parking Spaces 6
Garage Yes
Building
Lot Description Gentle Sloping
Foundation Concrete Perimeter
Sewer Private Sewer
Water Private
Architectural Style Cape
Schools
Elementary Schools Sturbridge Elem
Middle Schools Tantasqua Jh
High Schools Tantasqua Sh
Others
Senior Community false
Read Less
Want to know what your home might be worth? Contact us for a FREE valuation!

Our team is ready to help you sell your home for the highest possible price ASAP
Bought with Dana Strong • RE/MAX Vision





