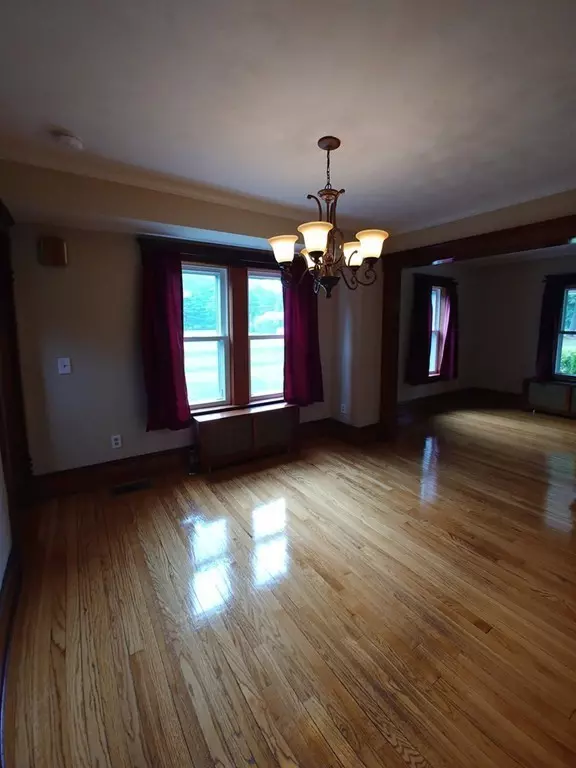$272,500
$279,900
2.6%For more information regarding the value of a property, please contact us for a free consultation.
311 Holyoke Rd. Westfield, MA 01085
4 Beds
2 Baths
1,620 SqFt
Key Details
Sold Price $272,500
Property Type Multi-Family
Sub Type Multi Family
Listing Status Sold
Purchase Type For Sale
Square Footage 1,620 sqft
Price per Sqft $168
MLS Listing ID 72597705
Sold Date 02/07/20
Bedrooms 4
Full Baths 2
Year Built 1946
Annual Tax Amount $4,372
Tax Year 2019
Lot Size 1.010 Acres
Acres 1.01
Property Sub-Type Multi Family
Property Description
Every now and then a property comes along that really does stand out from the rest. This incredibly unique Westfield gem has so many things to offer you have to see it to truly appreciate it. For starters, there are two separate homes on over 1 acre of land. Ideal for an "in law" option or huge rental income property without the privacy issues you get while sharing a roof with someone else. The 1st home is a 3 BR, vinyl sided Cape with a tastefully remodeled kitchen and refinished HW floors throughout. The 2nd home is a cozy 1 BR Bungalow that will practically rent itself for you or be a great option for family to live close by. Both properties have been upgraded with newer roofs, central AC, updated electrical, sound resistant acoustical windows, solid core exterior doors, storm doors, and fresh paint. They are completely move in ready! The huge yard is perfect for parties, gardening, or just taking in the abundance of nature that frequents the area. See you soon!
Location
State MA
County Hampden
Zoning 109R
Direction Between Lynnwood Dr. and Dry Bridge Rd.
Rooms
Basement Full, Crawl Space, Interior Entry, Dirt Floor, Concrete, Unfinished
Interior
Interior Features Unit 1(Ceiling Fans, Crown Molding, Stone/Granite/Solid Counters, High Speed Internet Hookup, Upgraded Cabinets, Walk-In Closet, Bathroom With Tub & Shower, Internet Available - Fiber-Optic), Unit 2(Storage, Bathroom With Tub & Shower, Internet Available - Fiber-Optic), Unit 1 Rooms(Living Room, Dining Room, Kitchen), Unit 2 Rooms(Living Room, Kitchen)
Heating Unit 1(Steam, Oil), Unit 2(Forced Air, Gas)
Cooling Unit 1(Central Air), Unit 2(Ductless Mini-Split System)
Flooring Tile, Carpet, Laminate, Hardwood, Unit 1(undefined), Unit 2(Wall to Wall Carpet)
Appliance Gas Water Heater, Tank Water Heater, Utility Connections for Electric Range, Utility Connections for Electric Oven, Utility Connections for Gas Dryer, Utility Connections for Electric Dryer
Laundry Washer Hookup, Unit 2 Laundry Room, Unit 1(Washer & Dryer Hookup)
Exterior
Exterior Feature Rain Gutters, Storage, Fruit Trees, Garden
Garage Spaces 2.0
Community Features Public Transportation, Shopping, Pool, Tennis Court(s), Park, Walk/Jog Trails, Golf, Medical Facility, Laundromat, Bike Path, Conservation Area, Highway Access, House of Worship, Private School, Public School, University, Sidewalks
Utilities Available for Electric Range, for Electric Oven, for Gas Dryer, for Electric Dryer, Washer Hookup
Roof Type Shingle
Total Parking Spaces 10
Garage Yes
Building
Lot Description Level
Story 3
Foundation Block
Sewer Public Sewer
Water Public
Read Less
Want to know what your home might be worth? Contact us for a FREE valuation!

Our team is ready to help you sell your home for the highest possible price ASAP
Bought with Kimberly E. Spencer • RE/MAX Compass, Lee MA






