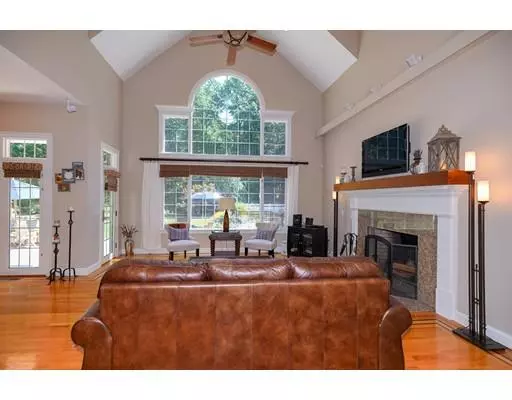$930,000
$940,000
1.1%For more information regarding the value of a property, please contact us for a free consultation.
91 Fox Run Rd Bolton, MA 01740
4 Beds
3.5 Baths
4,905 SqFt
Key Details
Sold Price $930,000
Property Type Single Family Home
Sub Type Single Family Residence
Listing Status Sold
Purchase Type For Sale
Square Footage 4,905 sqft
Price per Sqft $189
MLS Listing ID 72500329
Sold Date 02/07/20
Style Colonial
Bedrooms 4
Full Baths 3
Half Baths 1
Year Built 2000
Annual Tax Amount $16,728
Tax Year 2019
Lot Size 1.450 Acres
Acres 1.45
Property Description
Unbelievable outdoor and indoor living is this warm and welcoming Colonial with gracious front porch and an oasis in backyard including outdoor kitchen, stone patio, and in-ground pool enclave with hot tub. Attention to detail with crown and dental moldings, two story window overlooking pool, 2 fireplaces .one dominating open floor plan in great room, walk-in pantry plus laundry room are accessed from large kitchen with Cherry Cabinet kitchen with center island and dining area, leading to elegant living room and dining room with cove lighting, convenient first floor guest suite and additional 1/2 bath while the winding staircase leads to the impressive master suite with fireplace, luxurious bath and walk-in closet, 2 additional spacious bedrooms sharing a compartmentalized bath, and large versatile bonus room/home office with back staircase to kitchen. Family fun is highlighted in the game room and large media room in lower level. Great neighborhood location with easy walk to Nashoba.
Location
State MA
County Worcester
Zoning Res
Direction Main to Fox Run Road on common driveway on right
Rooms
Family Room Cathedral Ceiling(s), Flooring - Hardwood, Balcony - Interior, Wet Bar, Cable Hookup, Open Floorplan
Basement Full
Dining Room Flooring - Hardwood
Kitchen Flooring - Wood, Dining Area, Pantry, Countertops - Stone/Granite/Solid, Open Floorplan, Stainless Steel Appliances
Interior
Heating Baseboard, Oil
Cooling Central Air
Flooring Tile, Carpet, Hardwood, Flooring - Laminate
Fireplaces Number 2
Fireplaces Type Family Room, Master Bedroom
Appliance Range, Oven, Dishwasher, Refrigerator, Other, Water Heater(Separate Booster), Utility Connections for Electric Range, Utility Connections for Electric Oven
Exterior
Exterior Feature Storage, Professional Landscaping, Sprinkler System, Garden, Other
Garage Spaces 2.0
Fence Fenced
Pool In Ground
Community Features Tennis Court(s), Park, Walk/Jog Trails, Stable(s), Golf, Conservation Area, Highway Access, House of Worship, Public School
Utilities Available for Electric Range, for Electric Oven
Waterfront false
Roof Type Shingle
Total Parking Spaces 6
Garage Yes
Private Pool true
Building
Lot Description Corner Lot
Foundation Concrete Perimeter
Sewer Inspection Required for Sale, Private Sewer
Water Private
Schools
Elementary Schools Florence Sawyer
High Schools Nashoba Reg
Others
Senior Community false
Acceptable Financing Contract
Listing Terms Contract
Read Less
Want to know what your home might be worth? Contact us for a FREE valuation!

Our team is ready to help you sell your home for the highest possible price ASAP
Bought with Beth Shuman • Hammond Residential Real Estate






