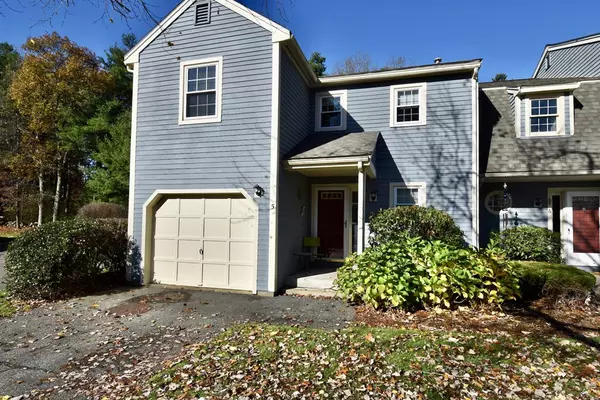$245,000
$245,000
For more information regarding the value of a property, please contact us for a free consultation.
5 Village Green #5 Sturbridge, MA 01566
2 Beds
2.5 Baths
1,836 SqFt
Key Details
Sold Price $245,000
Property Type Condo
Sub Type Condominium
Listing Status Sold
Purchase Type For Sale
Square Footage 1,836 sqft
Price per Sqft $133
MLS Listing ID 72588310
Sold Date 02/07/20
Bedrooms 2
Full Baths 2
Half Baths 1
HOA Fees $317/mo
HOA Y/N true
Year Built 1987
Annual Tax Amount $4,104
Tax Year 2020
Property Sub-Type Condominium
Property Description
HUGE PRICE REDUCTION!! OWNERS SAY SELL AND SELL NOW!! Welcome to Sturbridge Hills! This END UNIT offers 2 bedrooms, 2.5 bathrooms, and over 1,800 square feet of living area; including the finished lower level. New heating and air conditioning system just installed and a $5,000 painting credit to make this home your own! The gleaming hardwood floors and the cathedral ceiling in the living room make a majestic impression as soon as you enter. The free flowing floor plan is ideal for entertaining with the open living and dining room. Spacious master bedroom with a large walk in closet and freshly painted bathroom. The nicely sized second bedroom, additional full bathroom, and laundry, with lightly used washer/dryer, complete the second floor. Additional space in the finished lower level with built in bar! Enjoy the attached one car garage and fireplace as the temperature drops and the snow is inevitably on its way!
Location
State MA
County Worcester
Zoning RES
Direction Rte. 131 to New Boston Rd. Ext., right onto Sturbridge Hills Rd, right onto Village Green.
Rooms
Primary Bedroom Level Second
Interior
Heating Forced Air, Natural Gas
Cooling Central Air
Flooring Wood, Carpet, Laminate
Fireplaces Number 1
Appliance Range, Dishwasher, Disposal, Microwave, Refrigerator, Washer, Dryer, Electric Water Heater, Utility Connections for Electric Range, Utility Connections for Electric Dryer
Laundry Second Floor, In Unit, Washer Hookup
Exterior
Exterior Feature Rain Gutters, Sprinkler System
Garage Spaces 1.0
Community Features Public Transportation, Shopping, Medical Facility, Laundromat, Highway Access, House of Worship, Public School
Utilities Available for Electric Range, for Electric Dryer, Washer Hookup
Roof Type Shingle
Total Parking Spaces 3
Garage Yes
Building
Story 2
Sewer Public Sewer
Water Public
Others
Pets Allowed Breed Restrictions
Acceptable Financing Contract
Listing Terms Contract
Read Less
Want to know what your home might be worth? Contact us for a FREE valuation!

Our team is ready to help you sell your home for the highest possible price ASAP
Bought with Marita Tasse • RE/MAX Prof Associates






