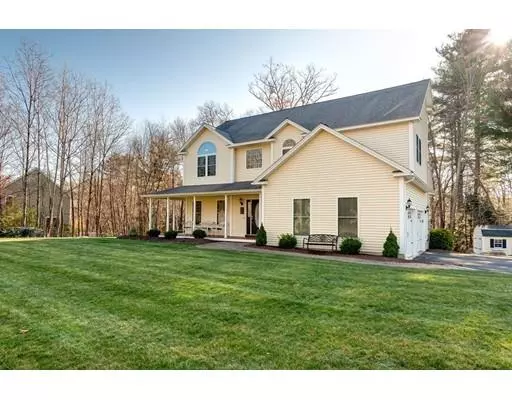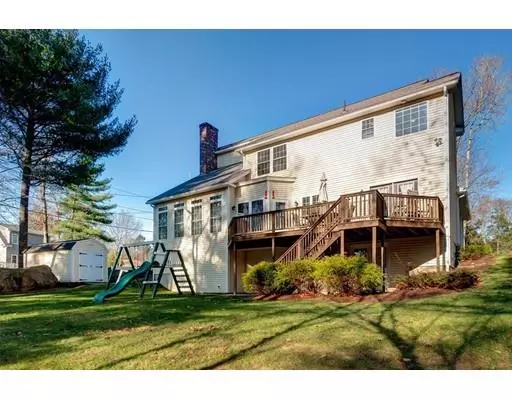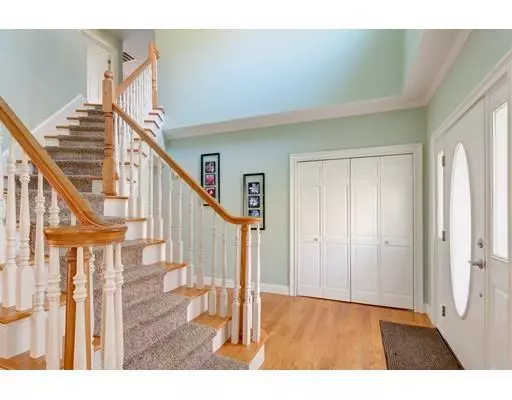$459,000
$459,000
For more information regarding the value of a property, please contact us for a free consultation.
128 Paradise Lane Sturbridge, MA 01518
4 Beds
2.5 Baths
2,560 SqFt
Key Details
Sold Price $459,000
Property Type Single Family Home
Sub Type Single Family Residence
Listing Status Sold
Purchase Type For Sale
Square Footage 2,560 sqft
Price per Sqft $179
Subdivision Sturbridge Woods
MLS Listing ID 72593469
Sold Date 01/29/20
Style Colonial, Contemporary
Bedrooms 4
Full Baths 2
Half Baths 1
HOA Fees $7/ann
HOA Y/N true
Year Built 2002
Annual Tax Amount $7,810
Tax Year 2020
Lot Size 0.830 Acres
Acres 0.83
Property Sub-Type Single Family Residence
Property Description
Beautiful, level corner lot located in the sought-after Sturbridge Woods neighborhood (street lights/sidewalks) this 4-bedroom contemporary colonial w/ large farmers porch, deck and patio has an open foyer to the second floor, and vaulted ceilings. This open concept layout features a custom kitchen w/ Quartz counters/backsplash, a stone sink, soft close kitchen cabinets w/ under cabinet lighting, a double oven and an oversized island. Family room boasts cathedral ceilings, extra-large windows and a fireplace. Master bedroom w/ cathedral ceilings (in-ceiling speakers), en suite master bath and double walk-in closets. Custom millwork, hardwood floors. Irrigation system, mature landscaping. Walk out basement is fully insulated, has high ceilings and a fireplace – just waiting for your finishing touches. Mudroom and laundry conveniently located off first floor garage entrance. Easy commuter location. Highly rated school district.
Location
State MA
County Worcester
Area Fiskdale
Zoning Res
Direction Route 148 north to Glendale Road to Paradise Lane.
Rooms
Family Room Ceiling Fan(s), Vaulted Ceiling(s), Flooring - Wall to Wall Carpet, Exterior Access, Open Floorplan
Basement Full, Partially Finished, Walk-Out Access, Interior Entry, Concrete
Primary Bedroom Level Second
Dining Room Flooring - Hardwood, Chair Rail, Exterior Access, Crown Molding
Kitchen Ceiling Fan(s), Flooring - Stone/Ceramic Tile, Dining Area, Countertops - Stone/Granite/Solid, Kitchen Island, Cabinets - Upgraded, Deck - Exterior, Exterior Access
Interior
Interior Features Mud Room, Wired for Sound
Heating Baseboard, Oil
Cooling Central Air
Flooring Flooring - Stone/Ceramic Tile
Fireplaces Number 2
Fireplaces Type Family Room
Appliance Oil Water Heater, Tank Water Heaterless
Laundry Electric Dryer Hookup, Washer Hookup, First Floor
Exterior
Exterior Feature Rain Gutters, Storage, Professional Landscaping, Sprinkler System
Garage Spaces 2.0
Community Features Shopping, Pool, Tennis Court(s), Park, Walk/Jog Trails, Stable(s), Golf, Medical Facility, Laundromat, Bike Path, Conservation Area, Highway Access, House of Worship, Public School
Roof Type Shingle
Total Parking Spaces 6
Garage Yes
Building
Lot Description Corner Lot
Foundation Concrete Perimeter
Sewer Private Sewer
Water Private
Architectural Style Colonial, Contemporary
Schools
Elementary Schools Burgess
Middle Schools Tantasqua
High Schools Tantasqua
Read Less
Want to know what your home might be worth? Contact us for a FREE valuation!

Our team is ready to help you sell your home for the highest possible price ASAP
Bought with Ting Phay • EXIT Real Estate Executives






