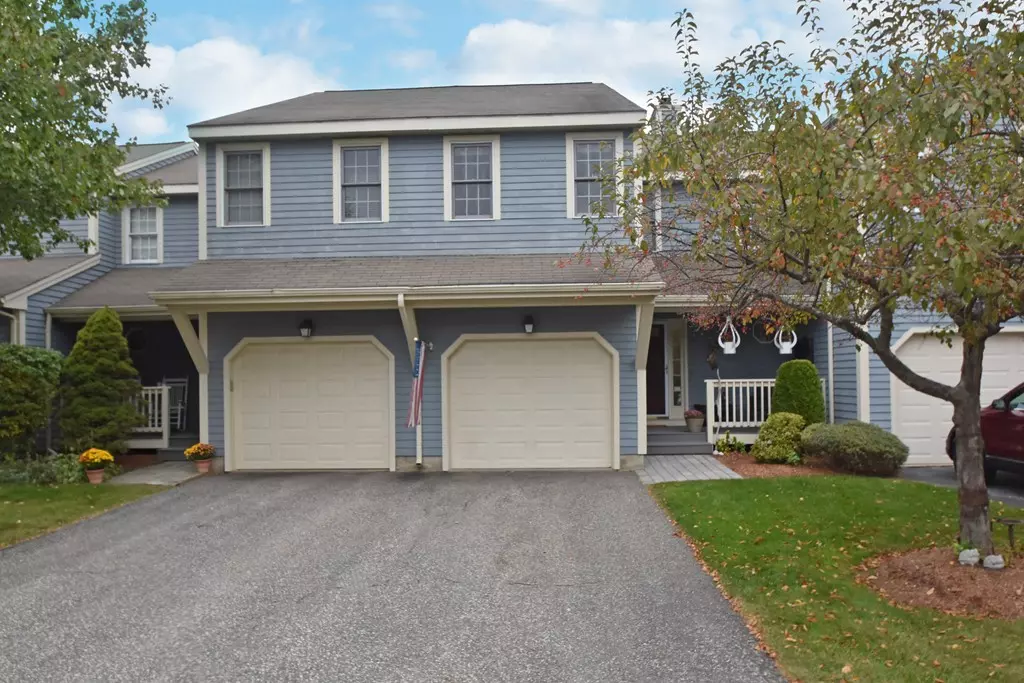$246,000
$254,900
3.5%For more information regarding the value of a property, please contact us for a free consultation.
63 Steeple View #63 Sturbridge, MA 01566
2 Beds
1.5 Baths
1,308 SqFt
Key Details
Sold Price $246,000
Property Type Condo
Sub Type Condominium
Listing Status Sold
Purchase Type For Sale
Square Footage 1,308 sqft
Price per Sqft $188
MLS Listing ID 72585371
Sold Date 01/30/20
Bedrooms 2
Full Baths 1
Half Baths 1
HOA Fees $262/mo
HOA Y/N true
Year Built 1996
Annual Tax Amount $3,460
Tax Year 2019
Property Sub-Type Condominium
Property Description
Don't miss out! Here is your chance to own a condo in the highly sought after Sturbridge Hills complex! Upon entering you'll fall in love with the sun filled living room w/ cathedral ceilings & open floor plan - which is perfect for entertaining. The heart of the home being the kitchen offers newer s/s appliances including a dual gas oven, ample countertop & cabinet space as well a breakfast bar. Sliding glass doors off the dining area lead you to the back deck. ½ bath completes the main level. The 2nd floor features master bedroom w/ lg walk in closet & en suite bath! You'll also find an additional bedroom & laundry. New laminate hardwood floors throughout house! Central alarm system installed Newer big-ticket items include: Furnace; Rinnai Tankless hot water system; Garage wall & ceiling mount shelf system; 2nd fl windows; washer/dryer; insulated garage door, slider door. Exteriors a offers private yard & paved driveway! Enjoy this home without the worry of exterior maintenance
Location
State MA
County Worcester
Zoning R
Direction Sturbridge Hills Rd. to Steeple View
Rooms
Primary Bedroom Level Second
Dining Room Flooring - Laminate, Deck - Exterior, Slider
Kitchen Flooring - Laminate, Stainless Steel Appliances, Gas Stove
Interior
Interior Features Bonus Room
Heating Forced Air, Propane
Cooling Central Air
Flooring Tile, Laminate, Wood Laminate
Fireplaces Number 1
Fireplaces Type Living Room
Appliance Range, Dishwasher, Disposal, Microwave, Refrigerator, Washer, Dryer, Propane Water Heater, Tank Water Heaterless, Utility Connections for Electric Dryer
Laundry In Unit, Washer Hookup
Exterior
Garage Spaces 1.0
Community Features Shopping, Park, Walk/Jog Trails, Stable(s), Golf, Laundromat, Bike Path, Highway Access, Public School
Utilities Available for Electric Dryer, Washer Hookup
Roof Type Shingle
Total Parking Spaces 3
Garage Yes
Building
Story 2
Sewer Public Sewer
Water Public
Schools
Elementary Schools Burgess
High Schools Tantasqua
Others
Pets Allowed Yes
Read Less
Want to know what your home might be worth? Contact us for a FREE valuation!

Our team is ready to help you sell your home for the highest possible price ASAP
Bought with Kristine Gaffney • ERA Key Realty Services- Auburn






