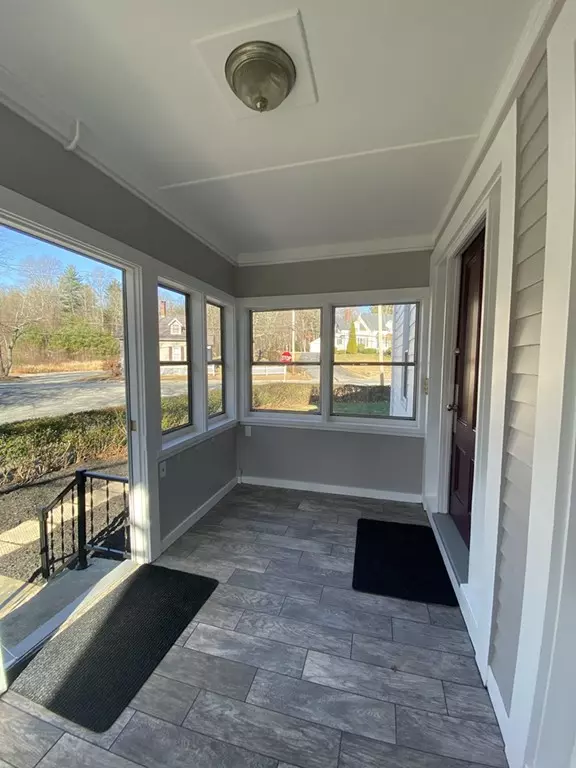$383,000
$374,900
2.2%For more information regarding the value of a property, please contact us for a free consultation.
1 Commonwealth Ave Sturbridge, MA 01518
5 Beds
4 Baths
3,669 SqFt
Key Details
Sold Price $383,000
Property Type Multi-Family
Sub Type 3 Family
Listing Status Sold
Purchase Type For Sale
Square Footage 3,669 sqft
Price per Sqft $104
MLS Listing ID 72596048
Sold Date 01/14/20
Bedrooms 5
Full Baths 4
Year Built 1900
Annual Tax Amount $4,977
Tax Year 2019
Lot Size 0.460 Acres
Acres 0.46
Property Sub-Type 3 Family
Property Description
Monday group showing is cancelled. You will fall in love with this Amazing three family!!! The large three bedroom unit boasts a spacious kitchen, living room and dining room on the first floor. The eat-in kitchen includes upgraded cabinets & all appliances including washer/dryer. The second floor of this unit has 3 generous sized bedrooms and another full bath with stand up shower. Gorgeous pine floors throughout this building! The 1st floor one bedroom unit has a spacious cabinet packed kitchen with washer/dryer hookup (dryer included) Great size bath in this unit with full tub and shower. The second floor one bedroom unit has a huge living room. Great cabinet space in this kitchen too with washer/dryer hookups. There is a wonderful large level yard for baseball, volleyball and all of your outdoor entertaining. Outdoor shed for all your equipment. Three parking spaces. New roof put on this year. This is a one of a kind property!
Location
State MA
County Worcester
Zoning SR
Direction Route 20 to Commonwealth Ave
Rooms
Basement Full
Interior
Interior Features Mudroom, Unit 1(Ceiling Fans, Bathroom With Tub), Unit 2(Ceiling Fans, Bathroom With Tub & Shower), Unit 3(Ceiling Fans), Unit 1 Rooms(Living Room, Dining Room, Kitchen), Unit 2 Rooms(Living Room, Kitchen), Unit 3 Rooms(Living Room, Kitchen)
Heating Unit 1(Hot Water Baseboard, Oil), Unit 2(Hot Water Baseboard, Oil), Unit 3(Hot Water Baseboard, Oil)
Flooring Varies Per Unit, Unit 1(undefined), Unit 2(Tile Floor, Hardwood Floors), Unit 3(Hardwood Floors)
Appliance Unit 1(Range, Dishwasher, Refrigerator, Washer, Dryer), Unit 2(Range, Dishwasher, Refrigerator, Dryer), Unit 3(Range, Refrigerator), Electric Water Heater, Utility Connections for Electric Range
Exterior
Exterior Feature Rain Gutters, Storage
Community Features Shopping, Park
Utilities Available for Electric Range
Roof Type Shingle
Total Parking Spaces 3
Garage No
Building
Lot Description Level
Story 4
Foundation Stone, Brick/Mortar
Sewer Public Sewer
Water Public
Others
Acceptable Financing Contract
Listing Terms Contract
Read Less
Want to know what your home might be worth? Contact us for a FREE valuation!

Our team is ready to help you sell your home for the highest possible price ASAP
Bought with Lora Savage • Paramount Realty Group






