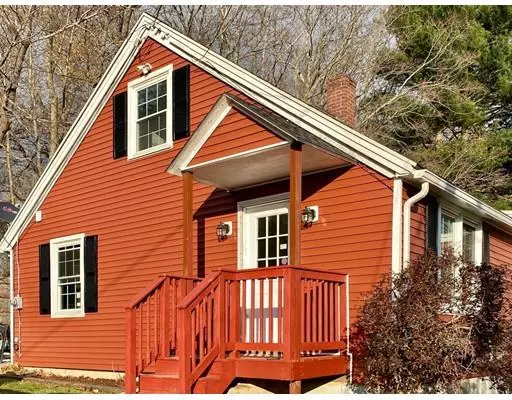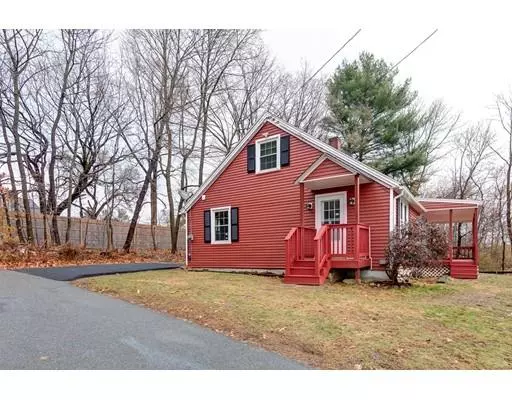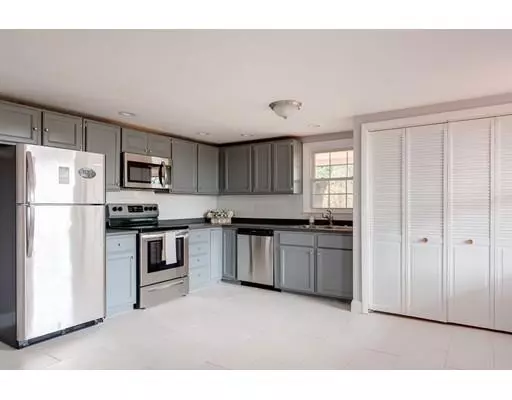$225,000
$224,900
For more information regarding the value of a property, please contact us for a free consultation.
24 Simpson St Sturbridge, MA 01566
3 Beds
1 Bath
1,254 SqFt
Key Details
Sold Price $225,000
Property Type Single Family Home
Sub Type Single Family Residence
Listing Status Sold
Purchase Type For Sale
Square Footage 1,254 sqft
Price per Sqft $179
MLS Listing ID 72590916
Sold Date 12/27/19
Style Cape
Bedrooms 3
Full Baths 1
HOA Y/N false
Year Built 1955
Annual Tax Amount $3,338
Tax Year 2020
Lot Size 7,840 Sqft
Acres 0.18
Property Sub-Type Single Family Residence
Property Description
This is the property you have been waiting for. Welcome home to 24 Simpson Street. This beautifully remodeled cape style home is ready for its new owner just in time for the holidays. 3 Bedrooms, 1 Full bathroom, Washer/Dryer hook-up on the first floor. **New Siding** New Asphalt Driveway** New Carpet and Flooring throughout** New Stainless ENERGY STAR Refrigerator/Dishwasher/Range and Microwave** New Water Heater** Vinyl Replacement Windows, Large deck, private/back yard surrounded by trees, dead end street and tons of windows that fill the home with sun, make this a property you do not want to miss. Excellent commuter location, minutes from the Mass Pike, Rt. 84, Rt. 20. Additional photos will be added Wednesday. Showings begin on Wednesday. Open House, Saturday, November 16th 12-1:30
Location
State MA
County Worcester
Zoning RS-L
Direction Main Street (Rt. 131) to Simpson Street
Rooms
Basement Full, Unfinished
Interior
Interior Features Internet Available - Unknown
Heating Forced Air, Oil
Cooling Window Unit(s)
Flooring Tile, Carpet, Laminate
Appliance Microwave, ENERGY STAR Qualified Refrigerator, ENERGY STAR Qualified Dishwasher, Range - ENERGY STAR, Gas Water Heater, Tank Water Heaterless, Utility Connections for Electric Range, Utility Connections for Electric Dryer
Laundry Washer Hookup
Exterior
Exterior Feature Rain Gutters
Community Features Shopping, Park, Walk/Jog Trails, Golf, Medical Facility, Laundromat, Bike Path, Conservation Area, Highway Access, House of Worship, Marina, Private School, Public School
Utilities Available for Electric Range, for Electric Dryer, Washer Hookup
View Y/N Yes
View Scenic View(s)
Roof Type Shingle
Total Parking Spaces 2
Garage No
Building
Lot Description Cleared, Level
Foundation Concrete Perimeter, Stone
Sewer Public Sewer
Water Public
Architectural Style Cape
Schools
Elementary Schools Burgess
Middle Schools Tantasqua Jr.
High Schools Tantasqua Sr.
Others
Senior Community false
Acceptable Financing Contract
Listing Terms Contract
Read Less
Want to know what your home might be worth? Contact us for a FREE valuation!

Our team is ready to help you sell your home for the highest possible price ASAP
Bought with Amy Bisson • RE/MAX Prof Associates






