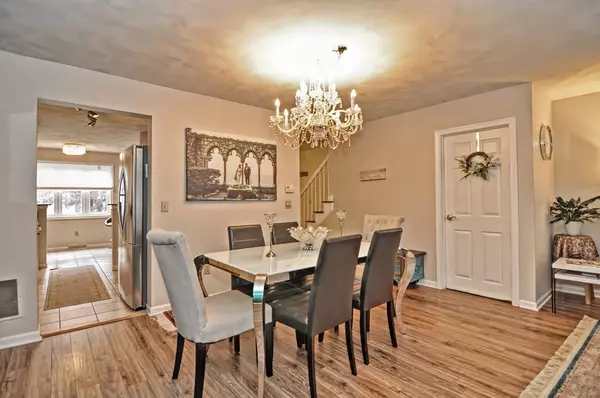$247,500
$249,900
1.0%For more information regarding the value of a property, please contact us for a free consultation.
216 Laurelwood Drive #216 Hopedale, MA 01747
2 Beds
1.5 Baths
1,440 SqFt
Key Details
Sold Price $247,500
Property Type Condo
Sub Type Condominium
Listing Status Sold
Purchase Type For Sale
Square Footage 1,440 sqft
Price per Sqft $171
MLS Listing ID 72500935
Sold Date 06/27/19
Bedrooms 2
Full Baths 1
Half Baths 1
HOA Fees $425/mo
HOA Y/N true
Year Built 1986
Annual Tax Amount $3,461
Tax Year 2019
Property Description
Check out this beautifully appointed Amherst Unit in Laurelwood with New Roof, Siding and Front Porch(2018).The ceramic tile entryway of this home leads you to either the Stunning Kitchen or Beautiful Living Room/Dining Room combination.The Updated Kitchen boasts granite counters and newer stainless steel appliances(2017), while the Living Room features a gorgeous fireplace with floor to ceiling stone facade and slider to the composite deck. A lovely Half Bathroom finishes off the First Floor. Upstairs you will find two spacious Bedrooms each with double closets and access to the Hollywood Bathroom complete with double sinks and a tiled surround tub/shower combination. There is tons of storage space located on this level as well. In addition, the basement is framed and ready for your finishing touches.This 2 Bedroom, 1.5 bath condo is nicely situated within complex to offer privacy and ample parking.
Location
State MA
County Worcester
Zoning RC
Direction Mill Street to Laurelwood
Rooms
Primary Bedroom Level Second
Dining Room Flooring - Laminate, Open Floorplan, Lighting - Overhead
Kitchen Flooring - Stone/Ceramic Tile, Window(s) - Picture, Dining Area, Countertops - Stone/Granite/Solid, Breakfast Bar / Nook, Stainless Steel Appliances
Interior
Interior Features Internet Available - Unknown
Heating Forced Air, Heat Pump, Electric
Cooling Central Air
Flooring Tile, Laminate
Fireplaces Number 1
Fireplaces Type Living Room
Appliance Range, Dishwasher, Disposal, Refrigerator, Washer, Dryer, Electric Water Heater, Tank Water Heater, Water Heater, Utility Connections for Electric Range, Utility Connections for Electric Oven, Utility Connections for Electric Dryer
Laundry Electric Dryer Hookup, Washer Hookup, In Basement, In Unit
Exterior
Exterior Feature Rain Gutters
Community Features Shopping, Park, Walk/Jog Trails, Golf, Medical Facility, Highway Access, House of Worship, Private School, Public School
Utilities Available for Electric Range, for Electric Oven, for Electric Dryer, Washer Hookup
Waterfront false
Roof Type Shingle
Total Parking Spaces 2
Garage No
Building
Story 2
Sewer Public Sewer
Water Public
Others
Pets Allowed Breed Restrictions
Senior Community false
Acceptable Financing Contract
Listing Terms Contract
Read Less
Want to know what your home might be worth? Contact us for a FREE valuation!

Our team is ready to help you sell your home for the highest possible price ASAP
Bought with The Liberty Group • eXp Realty






