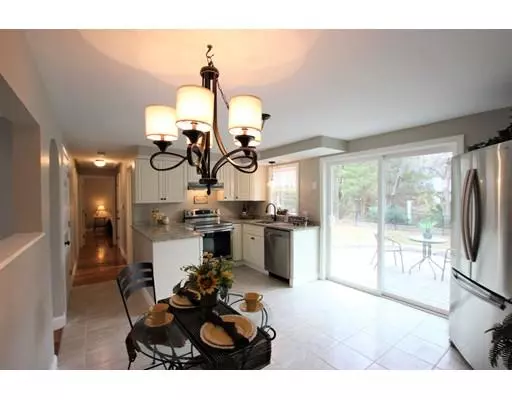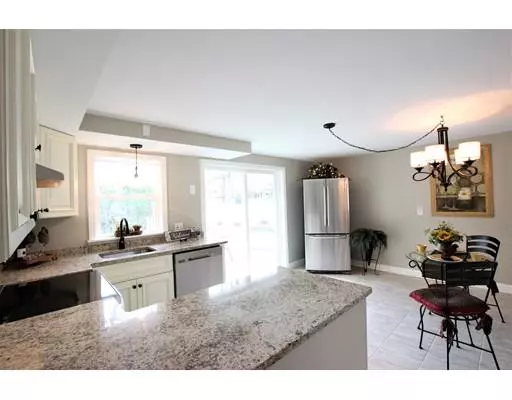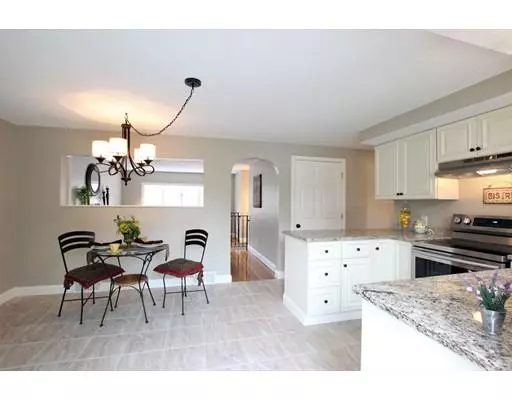$360,000
$349,988
2.9%For more information regarding the value of a property, please contact us for a free consultation.
38 Helen Dr West Boylston, MA 01583
4 Beds
1.5 Baths
2,168 SqFt
Key Details
Sold Price $360,000
Property Type Single Family Home
Sub Type Single Family Residence
Listing Status Sold
Purchase Type For Sale
Square Footage 2,168 sqft
Price per Sqft $166
MLS Listing ID 72592285
Sold Date 12/23/19
Style Raised Ranch
Bedrooms 4
Full Baths 1
Half Baths 1
HOA Y/N false
Year Built 1952
Annual Tax Amount $5,219
Tax Year 2019
Lot Size 10,018 Sqft
Acres 0.23
Property Sub-Type Single Family Residence
Property Description
Multi-offer situation- Best & finals in by Sun. 11/17 7:00 PM. This is the one you've been waiting for! Move right in for the holiday season & start the new decade off settled in & ready to celebrate! This fantastic 4 BR, 1.5 Bath home w/2-Car Garage is located in a great neighborhood setting, within walking distance to many stores, restaurants & activities! Updates include: NEW WINDOWS, Ext. DOORS, Int. DOORS, SIDING, WATER HEATER, GARAGE DOORS, LIGHTING, FLOORING, BOTH BATHRMS, KITCHEN & FRESH PAINT THROUGHOUT! Newer Heating Syst. & roof. Spacious Master BR getaway includes large walk-in closet & convenient half-bath. Sit by the fireplace in the cozy LR or hang out with family & friends in the beautifully updated family rm downstairs with easy access to back yard. Large laundry room will make life easier and a bonus work area off garage for future projects! Complete the awesomeness with a fenced in back yard with beautiful patio area & plenty of grass area for kids/pets. Welcome Home
Location
State MA
County Worcester
Zoning RES
Direction Rt. 12 - Shrine Ave - Helen OR Rt. 12 - Woodland - Shrine to Helen
Rooms
Family Room Flooring - Wall to Wall Carpet, Exterior Access
Basement Full, Partially Finished, Garage Access
Primary Bedroom Level First
Kitchen Flooring - Stone/Ceramic Tile, Dining Area, Countertops - Stone/Granite/Solid, Exterior Access, Slider, Stainless Steel Appliances
Interior
Heating Forced Air, Electric Baseboard, Oil, Fireplace(s)
Cooling None
Fireplaces Number 2
Fireplaces Type Living Room
Appliance Range, Dishwasher, Refrigerator, Electric Water Heater, Utility Connections for Electric Range, Utility Connections for Electric Dryer
Laundry Electric Dryer Hookup, Washer Hookup, In Basement
Exterior
Garage Spaces 2.0
Fence Fenced/Enclosed
Community Features Public Transportation, Shopping, Tennis Court(s), Park, Walk/Jog Trails, Golf
Utilities Available for Electric Range, for Electric Dryer, Washer Hookup
Roof Type Shingle
Total Parking Spaces 3
Garage Yes
Building
Foundation Concrete Perimeter, Block
Sewer Public Sewer
Water Public
Architectural Style Raised Ranch
Others
Senior Community false
Read Less
Want to know what your home might be worth? Contact us for a FREE valuation!

Our team is ready to help you sell your home for the highest possible price ASAP
Bought with Your Home Team Realty • Cedar Wood Realty Group






