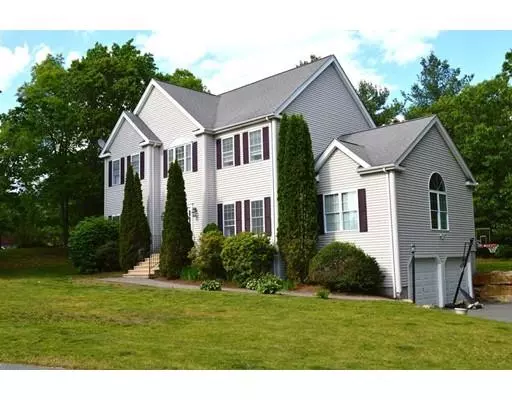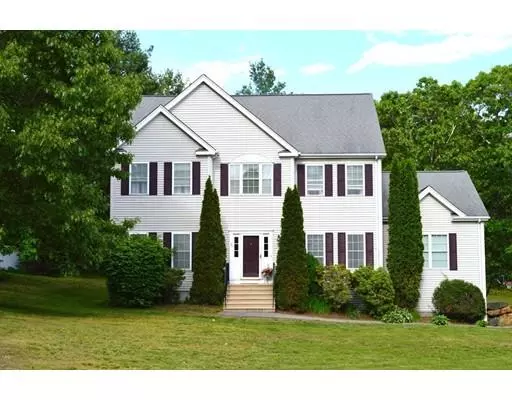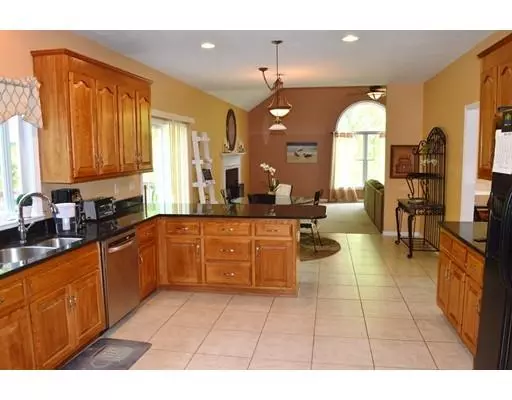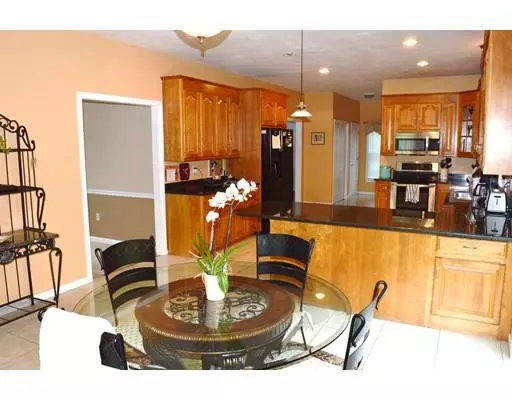$529,000
$539,000
1.9%For more information regarding the value of a property, please contact us for a free consultation.
36 Harmony Trl Hopedale, MA 01747
4 Beds
2.5 Baths
2,728 SqFt
Key Details
Sold Price $529,000
Property Type Single Family Home
Sub Type Single Family Residence
Listing Status Sold
Purchase Type For Sale
Square Footage 2,728 sqft
Price per Sqft $193
MLS Listing ID 72507584
Sold Date 12/27/19
Style Colonial
Bedrooms 4
Full Baths 2
Half Baths 1
Year Built 2000
Annual Tax Amount $8,532
Tax Year 2019
Lot Size 1.030 Acres
Acres 1.03
Property Sub-Type Single Family Residence
Property Description
Ready for a quick close so you can be home for the holidays! Spacious 4 bedroom colonial located in the sought after, picturesque neighborhood in Harmony Estates! This big beautiful home has an open floor plan and nice hardwood flooring. A fabulous great room with a cathedral ceiling, fireplace & palladium window off of the eat in kitchen area making this an entertainers dream home. Custom kitchen with red birch cabinets, granite countertops, breakfast bar, convection oven, SS appliances, recessed lighting and more! Master suite w/ coffered ceiling & jetted bath. Oversized deck, overlooking a private, level back yard! Central air, 2 zone alarm system, attached 2 car garage!
Location
State MA
County Worcester
Zoning RB
Direction Hartford Ave or Rte 140 to Plain to Harmony
Rooms
Basement Full, Interior Entry, Garage Access
Primary Bedroom Level Second
Interior
Heating Forced Air, Oil
Cooling Central Air
Flooring Wood, Tile, Carpet
Fireplaces Number 1
Appliance Range, Dishwasher, Disposal, Refrigerator, Electric Water Heater, Tank Water Heater, Utility Connections for Electric Range, Utility Connections for Electric Dryer
Laundry First Floor, Washer Hookup
Exterior
Garage Spaces 2.0
Community Features Public Transportation, Shopping, Tennis Court(s), Park, Walk/Jog Trails, Golf, Medical Facility
Utilities Available for Electric Range, for Electric Dryer, Washer Hookup
Roof Type Shingle
Total Parking Spaces 8
Garage Yes
Building
Lot Description Corner Lot, Wooded, Cleared
Foundation Concrete Perimeter
Sewer Public Sewer
Water Public
Architectural Style Colonial
Others
Acceptable Financing Contract
Listing Terms Contract
Read Less
Want to know what your home might be worth? Contact us for a FREE valuation!

Our team is ready to help you sell your home for the highest possible price ASAP
Bought with Joseph Cali • Cali Realty Group, Inc.






