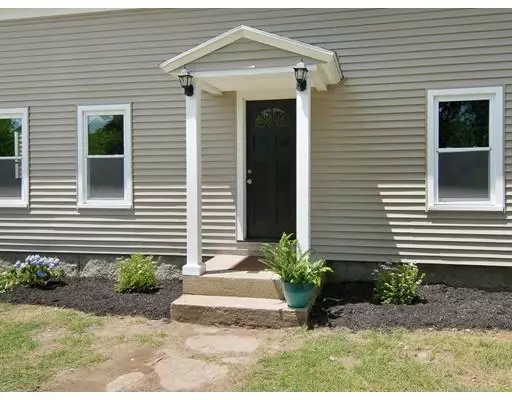$312,000
$299,900
4.0%For more information regarding the value of a property, please contact us for a free consultation.
234 Podunk Rd Sturbridge, MA 01566
4 Beds
2 Baths
1,915 SqFt
Key Details
Sold Price $312,000
Property Type Single Family Home
Sub Type Single Family Residence
Listing Status Sold
Purchase Type For Sale
Square Footage 1,915 sqft
Price per Sqft $162
MLS Listing ID 72512483
Sold Date 12/31/19
Style Farmhouse
Bedrooms 4
Full Baths 2
HOA Y/N false
Year Built 1876
Annual Tax Amount $5,379
Tax Year 2019
Lot Size 0.700 Acres
Acres 0.7
Property Sub-Type Single Family Residence
Property Description
PRICE REDUCTION! MOVE IN READY - OPEN SATURDAY 11/23 ..11:30 - 1:00 ! Bring your buyers! Almost everything was replaced but the charm in this home. Come see the fireplaced, sunny living room, with hardwood floors, beautiful custom red oak millwork. The original dining room is now a large family/game room, ready to host the next Superbowl Party! The HUGE eat in kitchen has YARDS of counter space for preparing those holidays meals. Three large bedrooms on the second floor - with two possible master bedroom choices - HIGH CEILINGS, WIDE PLANK PINE FLOORS, and coveted 2nd floor laundry room! The spa like bathroom is a showstopper - not to be found in this price point! Updated windows, wiring, plumbing - brand new 4 BR septic completed. Set back beautifully from the road with circular driveway, LARGE LEVEL back yard for fun and games. Very private yet minutes to everything in a fantastic commuting location, close to State Parks, Restaurants, Shopping and more! FAST CLOSING POSSIBLE!
Location
State MA
County Worcester
Zoning RR
Direction Rte 20 to Rte 49 to Podunk Road
Rooms
Basement Full, Interior Entry, Bulkhead, Sump Pump, Concrete
Primary Bedroom Level Second
Dining Room Flooring - Wood
Kitchen Flooring - Stone/Ceramic Tile, Country Kitchen
Interior
Heating Forced Air, Oil
Cooling Window Unit(s)
Flooring Wood, Tile, Hardwood
Fireplaces Number 1
Fireplaces Type Living Room
Appliance Range, Dishwasher, Microwave, Electric Water Heater, Utility Connections for Electric Range, Utility Connections for Electric Oven, Utility Connections for Electric Dryer
Laundry Flooring - Stone/Ceramic Tile, Electric Dryer Hookup, Walk-in Storage, Washer Hookup, Second Floor
Exterior
Community Features Park, Walk/Jog Trails, Conservation Area, Highway Access
Utilities Available for Electric Range, for Electric Oven, for Electric Dryer
Waterfront Description Beach Front, Lake/Pond, 1 to 2 Mile To Beach
Roof Type Shingle
Total Parking Spaces 8
Garage No
Building
Lot Description Wooded, Level
Foundation Concrete Perimeter, Stone
Sewer Private Sewer
Water Private
Architectural Style Farmhouse
Schools
Elementary Schools Burgess
Middle Schools Tantasqua
High Schools Tantasqua
Read Less
Want to know what your home might be worth? Contact us for a FREE valuation!

Our team is ready to help you sell your home for the highest possible price ASAP
Bought with Christi Smith • Hometown Realty Associates LLC






