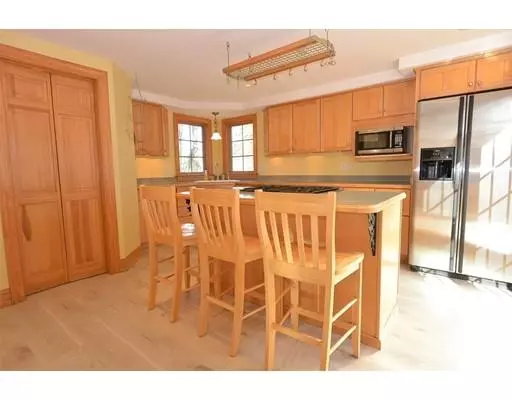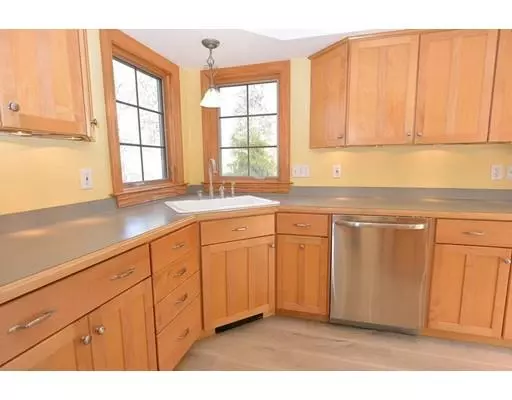$292,500
$275,000
6.4%For more information regarding the value of a property, please contact us for a free consultation.
94 Bennett Ln Lancaster, MA 01523
2 Beds
1.5 Baths
1,092 SqFt
Key Details
Sold Price $292,500
Property Type Single Family Home
Sub Type Single Family Residence
Listing Status Sold
Purchase Type For Sale
Square Footage 1,092 sqft
Price per Sqft $267
MLS Listing ID 72436842
Sold Date 02/22/19
Style Colonial, Gambrel /Dutch
Bedrooms 2
Full Baths 1
Half Baths 1
HOA Y/N false
Year Built 1928
Annual Tax Amount $3,471
Tax Year 2018
Lot Size 0.460 Acres
Acres 0.46
Property Description
Offer deadline Mon, 1/7 by Noon. Country Charmer! This storybook gambrel colonial will surprise you! Nestled on a large private lot, this adorable updated home is move in ready! Heated sun room/mud room leads right into the sunny kitchen that features updated cabinets, big eat at island & stainless appliances including a gas Jennair Range! Sliders to BIG wrap around deck overlooking the fenced in grounds. Private half bath off the kitchen. Large living room with gleaming hardwood floors & open staircase to the second floor where you will find a large loft/ master bedroom, full updated bath & second guest room. This home offers Town water, Town sewer and NATURAL gas heat! Detached workshop/ garage is set up with dog kennel runs & features rustic barn board finish, electric oil filled baseboard heat & loads of storage. It even has a satellite TV hook up! There is a 2nd shed too.This house was completely restored by the previous owners in 2000, so much of the home is only 19 years old.
Location
State MA
County Worcester
Zoning Res
Direction Main to Kilbourn. Left onto Bennett Lane near #42 Kilbourn. Last home on Bennett Lane.
Rooms
Family Room Flooring - Wood
Basement Full, Crawl Space, Interior Entry, Dirt Floor, Concrete
Primary Bedroom Level Second
Kitchen Flooring - Laminate, Kitchen Island, Recessed Lighting, Slider, Stainless Steel Appliances, Gas Stove
Interior
Interior Features Sun Room
Heating Baseboard, Natural Gas, Electric
Cooling Window Unit(s)
Flooring Wood, Tile, Carpet, Flooring - Laminate
Appliance Range, Dishwasher, Microwave, Refrigerator, Washer, Dryer, Tank Water Heater, Utility Connections for Gas Range
Laundry In Basement
Exterior
Exterior Feature Rain Gutters, Storage, Kennel
Fence Fenced/Enclosed, Fenced
Utilities Available for Gas Range
Waterfront false
Waterfront Description Beach Front, Lake/Pond, Beach Ownership(Public)
Roof Type Shingle
Total Parking Spaces 4
Garage Yes
Building
Lot Description Cleared
Foundation Stone, Brick/Mortar
Sewer Public Sewer
Water Public
Schools
High Schools Nashoba
Others
Senior Community false
Read Less
Want to know what your home might be worth? Contact us for a FREE valuation!

Our team is ready to help you sell your home for the highest possible price ASAP
Bought with Thomas Prince • Coldwell Banker Residential Brokerage - Sudbury






