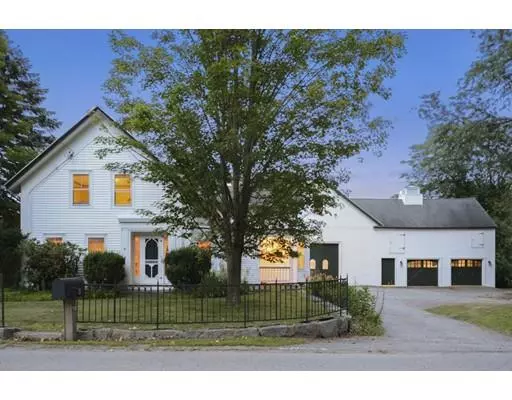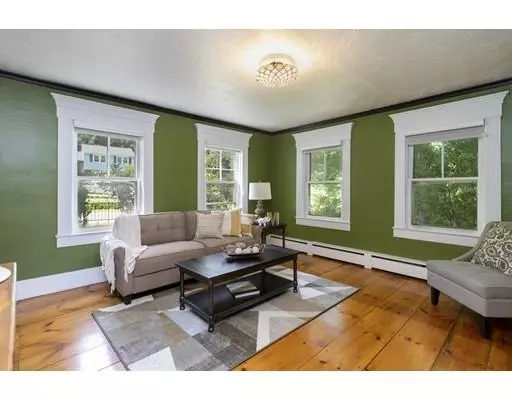$550,000
$570,000
3.5%For more information regarding the value of a property, please contact us for a free consultation.
56 Flagg Rd Southborough, MA 01772
4 Beds
2 Baths
2,221 SqFt
Key Details
Sold Price $550,000
Property Type Single Family Home
Sub Type Single Family Residence
Listing Status Sold
Purchase Type For Sale
Square Footage 2,221 sqft
Price per Sqft $247
MLS Listing ID 72537907
Sold Date 12/16/19
Style Farmhouse
Bedrooms 4
Full Baths 2
HOA Y/N false
Year Built 1850
Annual Tax Amount $7,876
Tax Year 2019
Lot Size 8.690 Acres
Acres 8.69
Property Sub-Type Single Family Residence
Property Description
One of the few original farm houses left in Southborough is here! As you enter from the front door you are welcomed by breathtaking original white pine wood floors that run throughout the house, on the left of the foyer you find the living room decorated with a fireplace; the dining room is situated in the center of the house, ideal for your family gatherings, and is next to the bright kitchen which still features the original coal stove. Situated on the main floor you also find the fourth bedroom which is currently being used as an office, a slider gives access to the large deck in the backyard; also on this floor is a full tile bath with beautiful stained glass window. A mud/entertainment room with a bar and direct access to the barn complete the main floor.On the second level you'll find three bedrooms, the second full bath and two bonus rooms! Fall in love with the 4,000+ SqFt. barn, so versatile it can be used for projects, workshop, or for the perfect party.
Location
State MA
County Worcester
Zoning RA
Direction Turnpike Rd (Rt 9W0 to Flagg Rd
Rooms
Basement Full, Interior Entry, Concrete
Primary Bedroom Level Second
Kitchen Wood / Coal / Pellet Stove
Interior
Interior Features Bonus Room, Mud Room, Den, High Speed Internet
Heating Baseboard, Oil
Cooling None
Flooring Wood, Tile
Fireplaces Number 1
Fireplaces Type Living Room
Appliance Range, Dishwasher, Refrigerator, Other, Oil Water Heater, Tank Water Heaterless, Utility Connections for Electric Range, Utility Connections for Electric Dryer
Laundry First Floor, Washer Hookup
Exterior
Garage Spaces 2.0
Community Features Public Transportation, Golf, Conservation Area, Highway Access, T-Station
Utilities Available for Electric Range, for Electric Dryer, Washer Hookup
Roof Type Shingle
Total Parking Spaces 8
Garage Yes
Building
Lot Description Farm, Gentle Sloping
Foundation Stone, Irregular
Sewer Private Sewer
Water Public
Architectural Style Farmhouse
Others
Senior Community false
Read Less
Want to know what your home might be worth? Contact us for a FREE valuation!

Our team is ready to help you sell your home for the highest possible price ASAP
Bought with Stephen J. Mattson • Mattson Properties, LLC






