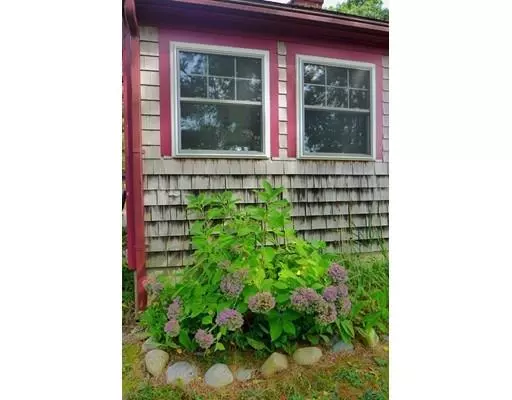$235,000
$249,900
6.0%For more information regarding the value of a property, please contact us for a free consultation.
4 Sandpiper Ln Plymouth, MA 02360
2 Beds
1 Bath
900 SqFt
Key Details
Sold Price $235,000
Property Type Single Family Home
Sub Type Single Family Residence
Listing Status Sold
Purchase Type For Sale
Square Footage 900 sqft
Price per Sqft $261
MLS Listing ID 72561698
Sold Date 12/20/19
Style Ranch
Bedrooms 2
Full Baths 1
HOA Fees $5/ann
HOA Y/N true
Year Built 1963
Annual Tax Amount $3,192
Tax Year 2019
Lot Size 0.500 Acres
Acres 0.5
Property Sub-Type Single Family Residence
Property Description
This charming year-round 1960's Vintage Cottage sits perfectly on a serene 1/2 acre wooded lot with plenty of beautiful perrenials and the added bonus of abutting woods to the rear. As you enter the front door your transported back to a simpler time with glistening wide pine flooring and a recently installed Vermont Castings wood stove. The 24 foot long front porch is insulated for year-round use and has numerous windows creating a "one with nature" type rustic sunroom. Just open up all the windows and take in the breeze. New windows where installed in 2006. It's just a short walk to two different beach areas on Big Sandy Pond with deeded rights. Big Sandy is a recreational water sport or beach lovers dream, just move-in and enjoy or you can easily make this your beachy cottage dream home in time for next summer.
Location
State MA
County Plymouth
Area South Plymouth
Zoning R25
Direction Bourne Rd to Gull Rd to Scarlet to Oriole Way to Sandpiper
Rooms
Basement Crawl Space, Bulkhead, Dirt Floor, Unfinished
Kitchen Flooring - Laminate, Breakfast Bar / Nook
Interior
Heating Forced Air, Floor Furnace, Propane, Wood Stove
Cooling None
Flooring Vinyl, Hardwood, Flooring - Hardwood
Fireplaces Number 1
Appliance Range, Microwave, Refrigerator, Washer, Dryer, Propane Water Heater, Utility Connections for Gas Range, Utility Connections for Gas Oven
Exterior
Community Features Shopping, Walk/Jog Trails, Golf, Public School
Utilities Available for Gas Range, for Gas Oven
Waterfront Description Beach Front, Lake/Pond, Walk to, 0 to 1/10 Mile To Beach, Beach Ownership(Deeded Rights)
Roof Type Shingle
Total Parking Spaces 4
Garage No
Building
Lot Description Wooded
Foundation Block, Slab
Sewer Private Sewer
Water Public
Architectural Style Ranch
Schools
Elementary Schools South
Middle Schools South
High Schools South
Read Less
Want to know what your home might be worth? Contact us for a FREE valuation!

Our team is ready to help you sell your home for the highest possible price ASAP
Bought with The Goneau Group • Keller Williams Realty North Central






