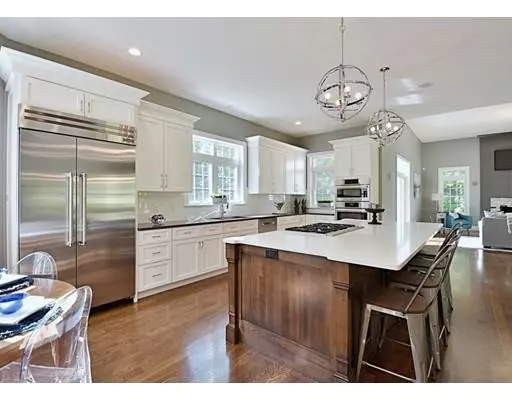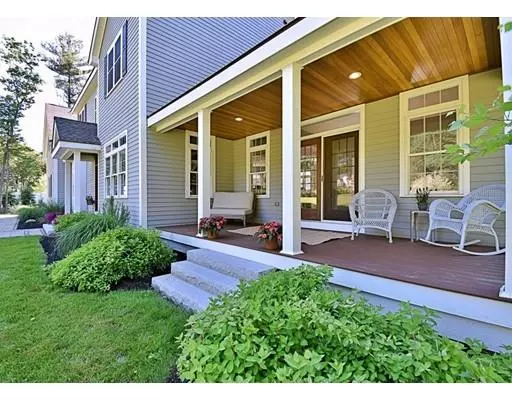$895,000
$924,900
3.2%For more information regarding the value of a property, please contact us for a free consultation.
156 Oak Trail Bolton, MA 01740
4 Beds
3.5 Baths
3,755 SqFt
Key Details
Sold Price $895,000
Property Type Single Family Home
Sub Type Single Family Residence
Listing Status Sold
Purchase Type For Sale
Square Footage 3,755 sqft
Price per Sqft $238
Subdivision Oak Trail
MLS Listing ID 72577127
Sold Date 12/02/19
Style Colonial
Bedrooms 4
Full Baths 3
Half Baths 1
HOA Y/N false
Year Built 2014
Annual Tax Amount $16,570
Tax Year 2019
Lot Size 1.360 Acres
Acres 1.36
Property Description
Capitalize on a fantastic opportunity to live in this incredible custom built luxury colonial in the sought after neighborhood of Oak Trail. The high end kitchen wows with it’s custom cabinetry and back splash, quartz countertops, HUGE island, pantry, and stylish lighting. The two story family room boasts a gorgeous paneled fireplace and leads to two outdoor spaces. The beautiful dining room is open concept and has a wine chiller! Upstairs the bedrooms are spacious, there are 3 full baths, and the laundry room is roomy. This home is situated on a large sprawling lawn and is in a premier location. Bolton’s school systems are outstanding! Come and experience the feel of high end living!
Location
State MA
County Worcester
Zoning RES
Direction Rte 117 to Wilder Road to Ballville, left onto Oak Trail
Rooms
Family Room Cathedral Ceiling(s), Flooring - Hardwood, Deck - Exterior, Lighting - Overhead
Basement Full, Unfinished
Primary Bedroom Level Second
Dining Room Flooring - Hardwood, Wine Chiller, Lighting - Overhead
Kitchen Closet/Cabinets - Custom Built, Flooring - Hardwood, Dining Area, Pantry, Countertops - Stone/Granite/Solid, Kitchen Island, Recessed Lighting, Stainless Steel Appliances, Gas Stove, Lighting - Pendant
Interior
Interior Features Wired for Sound
Heating Central, Propane
Cooling Central Air
Flooring Tile, Carpet, Hardwood
Fireplaces Number 1
Fireplaces Type Family Room
Appliance Range, Oven, Dishwasher, Microwave, Refrigerator, Freezer, Propane Water Heater, Tank Water Heater, Utility Connections for Gas Range, Utility Connections for Electric Oven
Laundry Flooring - Stone/Ceramic Tile, Gas Dryer Hookup, Washer Hookup, Second Floor
Exterior
Exterior Feature Sprinkler System
Garage Spaces 3.0
Community Features Public Transportation, Shopping, Tennis Court(s), Walk/Jog Trails, Stable(s), Golf, Conservation Area, Highway Access, Public School
Utilities Available for Gas Range, for Electric Oven, Washer Hookup
Waterfront false
Waterfront Description Beach Front, Lake/Pond, 1/2 to 1 Mile To Beach, Beach Ownership(Public)
Roof Type Shingle
Total Parking Spaces 6
Garage Yes
Building
Lot Description Wooded, Underground Storage Tank
Foundation Concrete Perimeter
Sewer Private Sewer
Water Private
Schools
Elementary Schools Emerson
Middle Schools Florence Sawyer
High Schools Nashoba Hs
Others
Acceptable Financing Contract
Listing Terms Contract
Read Less
Want to know what your home might be worth? Contact us for a FREE valuation!

Our team is ready to help you sell your home for the highest possible price ASAP
Bought with MJT Boston Group • Keller Williams Realty North Central






