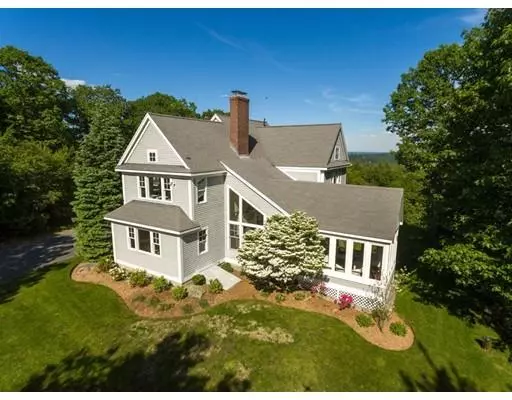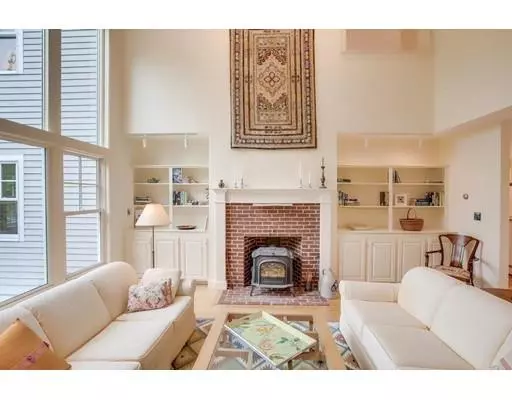$725,000
$875,000
17.1%For more information regarding the value of a property, please contact us for a free consultation.
25 Willson Road Princeton, MA 01541
3 Beds
3 Baths
3,432 SqFt
Key Details
Sold Price $725,000
Property Type Single Family Home
Sub Type Single Family Residence
Listing Status Sold
Purchase Type For Sale
Square Footage 3,432 sqft
Price per Sqft $211
MLS Listing ID 72511647
Sold Date 12/03/19
Style Colonial, Contemporary
Bedrooms 3
Full Baths 3
HOA Y/N false
Year Built 1997
Annual Tax Amount $11,021
Tax Year 2019
Lot Size 121.680 Acres
Acres 121.68
Property Description
Here's a rare opportunity to buy a once-in-a-lifetime country property with panoramic easterly views of the Boston skyline, 3 miles of wooded trails shared by native wildlife, and its own private pond. In peaceful seclusion on a hill overlooking Mt. Wachusett to the west, the custom Acorn home was designed to beautifully integrate with its natural surroundings; its soaring ceilings, elegant clean lines, and picture windows create a exhiliarating--yet serene--feeling of space and light in virtually every room. There is a flexible floorplan with the option of a 1st floor bedroom with adjacent full bath. A large office with intoxicating vistas has its own entrance--perfect for an at-home business hosting client visitors who never have to enter the main house. About 95 acres are under a conservation easement, preserving in perpetuity these pristine parcels of land from further development. Dream of summer evenings on the delightful screened porch, just listening to the sounds of the night.
Location
State MA
County Worcester
Zoning Res/Forest
Direction Rte. 140 to Beaman to Willson or Mirick to Willson.
Rooms
Basement Full, Interior Entry, Unfinished
Primary Bedroom Level Second
Dining Room Flooring - Hardwood, Window(s) - Picture, Deck - Exterior, Exterior Access, Recessed Lighting
Kitchen Flooring - Hardwood, Window(s) - Picture, Countertops - Stone/Granite/Solid, Kitchen Island, Recessed Lighting
Interior
Interior Features Recessed Lighting, Closet, Sun Room, Office, Mud Room, Central Vacuum, Internet Available - Broadband
Heating Baseboard, Oil
Cooling None
Flooring Carpet, Hardwood, Flooring - Wood, Flooring - Wall to Wall Carpet
Fireplaces Number 1
Fireplaces Type Living Room
Appliance Range, Dishwasher, Refrigerator, Washer, Dryer, Water Treatment, Tank Water Heater, Utility Connections for Electric Range, Utility Connections for Electric Oven, Utility Connections for Electric Dryer
Laundry Flooring - Vinyl, Attic Access, Second Floor, Washer Hookup
Exterior
Exterior Feature Rain Gutters, Storage, Stone Wall
Garage Spaces 3.0
Community Features Tennis Court(s), Walk/Jog Trails, Conservation Area, Highway Access, House of Worship, Public School
Utilities Available for Electric Range, for Electric Oven, for Electric Dryer, Washer Hookup
Waterfront true
Waterfront Description Waterfront, Pond, Direct Access, Private
View Y/N Yes
View Scenic View(s)
Roof Type Shingle
Total Parking Spaces 8
Garage Yes
Building
Lot Description Wooded, Gentle Sloping
Foundation Concrete Perimeter
Sewer Private Sewer
Water Private
Schools
Elementary Schools Thomas Prince
High Schools Wachusett
Others
Senior Community false
Read Less
Want to know what your home might be worth? Contact us for a FREE valuation!

Our team is ready to help you sell your home for the highest possible price ASAP
Bought with Janet Schoeny • RE/MAX Vision






