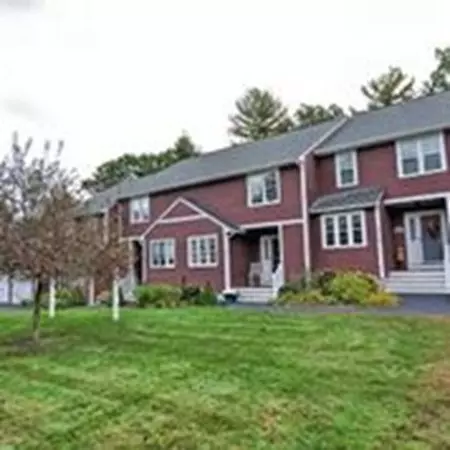$261,400
$259,900
0.6%For more information regarding the value of a property, please contact us for a free consultation.
175 Laurelwood Drive #175 Hopedale, MA 01747
2 Beds
1.5 Baths
2,280 SqFt
Key Details
Sold Price $261,400
Property Type Condo
Sub Type Condominium
Listing Status Sold
Purchase Type For Sale
Square Footage 2,280 sqft
Price per Sqft $114
MLS Listing ID 72580408
Sold Date 12/04/19
Bedrooms 2
Full Baths 1
Half Baths 1
HOA Fees $425
HOA Y/N true
Year Built 1985
Annual Tax Amount $3,622
Tax Year 2019
Property Description
A must see Amherst unit in a great location at Laurelwood of Hopedale! Walk into this warm and inviting move in ready unit complete with fresh paint on ceilings and walls, new appliances, quartz countertops, wood fireplace in Livingroom, NEST Wifi thermostat, and sliders to the deck. The second floor comes with all new carpeting up the stairs and in the two large bedrooms, both have double closets for ample storage, a washer/dryer laundry area, and one full bath. In the lower level you will find the recently finished basement with new carpeting for an office, family room, with a walk out to private back yard area. There is also new keyless entry locks, new compressors, new screens, new HVAC unit, Hot Water heater is owned, 3 zones with heat and central air, All duct work (heating and cooling) was inspected and cleaned. Mass Save reviewed this unit, installed LED lighting, did an insulation review, and gap corrections. Washer, Dryer, and furniture/furnishings negotiable and for sale.
Location
State MA
County Worcester
Zoning res
Direction Route 16 to Green St to Mill St to Laurelwood Dr.
Rooms
Primary Bedroom Level First
Interior
Interior Features Great Room, Office
Heating Heat Pump
Cooling Central Air
Flooring Vinyl, Carpet, Laminate
Fireplaces Number 1
Appliance Range, Dishwasher, Microwave, Refrigerator, Tank Water Heater, Utility Connections for Electric Range, Utility Connections for Electric Oven, Utility Connections for Electric Dryer
Laundry Second Floor, In Unit, Washer Hookup
Exterior
Community Features Shopping, Park, Walk/Jog Trails, Golf, Medical Facility, Highway Access, House of Worship, Public School
Utilities Available for Electric Range, for Electric Oven, for Electric Dryer, Washer Hookup
Waterfront false
Roof Type Shingle
Total Parking Spaces 2
Garage No
Building
Story 3
Sewer Public Sewer
Water Public
Schools
Elementary Schools Memorial
Middle Schools Jr - Sr High
High Schools Jr - Sr High
Others
Pets Allowed Breed Restrictions
Read Less
Want to know what your home might be worth? Contact us for a FREE valuation!

Our team is ready to help you sell your home for the highest possible price ASAP
Bought with The Lioce Team • Keller Williams Realty Premier Properities






