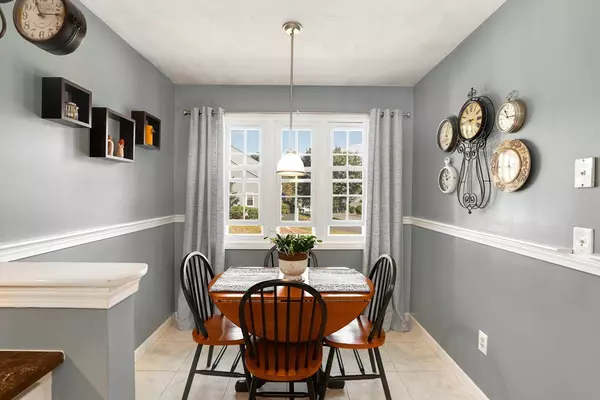$299,900
$299,900
For more information regarding the value of a property, please contact us for a free consultation.
146 Laurelwood Dr #146 Hopedale, MA 01747
2 Beds
2.5 Baths
1,995 SqFt
Key Details
Sold Price $299,900
Property Type Condo
Sub Type Condominium
Listing Status Sold
Purchase Type For Sale
Square Footage 1,995 sqft
Price per Sqft $150
MLS Listing ID 72571215
Sold Date 12/10/19
Bedrooms 2
Full Baths 2
Half Baths 1
HOA Fees $425/mo
HOA Y/N true
Year Built 1985
Annual Tax Amount $4,291
Tax Year 2019
Property Description
Elegant, spacious and much sought Harvard Style End Unit located at the desirable Laurelwood complex in vibrant Hopedale. Sun-filled and meticulously maintained, this stunning unit features three levels of living with an open concept floor plan which includes; An updated kitchen w/ quartz counters, beautiful cabinetry, newer stainless steel appliances, and adjacent Dining area w/ large windows for natural light. Dining room opens to Living room w/ fireplace & french doors to deck overlooking private grounds and outdoor space, great for summertime relaxation. Living room & half bath complete the first level. The second floor a large master bedroom w/ his & her closets & large master bath. Additional spacious Bedroom, full Bath & Laundry area. Finished lower level perfect for a playroom, office or media room. Plenty of closet space & storage. Elect heat and central air conditioning. Walk to Hopedale Country Club. Easily accessible to 495, Rt. 140, 126 & Franklin Commuter Rail station
Location
State MA
County Worcester
Zoning RC
Direction Hopedale St to Greene St to Mill St to Laurelwood Drive
Rooms
Family Room Flooring - Laminate
Primary Bedroom Level Second
Kitchen Flooring - Vinyl, Dining Area, Countertops - Stone/Granite/Solid, Stainless Steel Appliances
Interior
Interior Features Entrance Foyer, Bonus Room, Finish - Sheetrock
Heating Forced Air, Heat Pump, Electric
Cooling Central Air
Flooring Carpet, Wood Laminate, Flooring - Stone/Ceramic Tile, Flooring - Wall to Wall Carpet
Fireplaces Number 1
Fireplaces Type Living Room
Appliance Range, Dishwasher, Disposal, Microwave, Electric Water Heater, Leased Heater
Laundry Second Floor, In Unit
Exterior
Garage Spaces 2.0
Community Features Shopping, Golf, Medical Facility, Public School
Roof Type Shingle
Total Parking Spaces 2
Garage Yes
Building
Story 2
Sewer Public Sewer
Water Public
Schools
Elementary Schools Memorial
Middle Schools Hopedale
High Schools Hopedale
Others
Pets Allowed Yes
Read Less
Want to know what your home might be worth? Contact us for a FREE valuation!

Our team is ready to help you sell your home for the highest possible price ASAP
Bought with Valerie Cohen • ERA Key Realty Services- Fram






