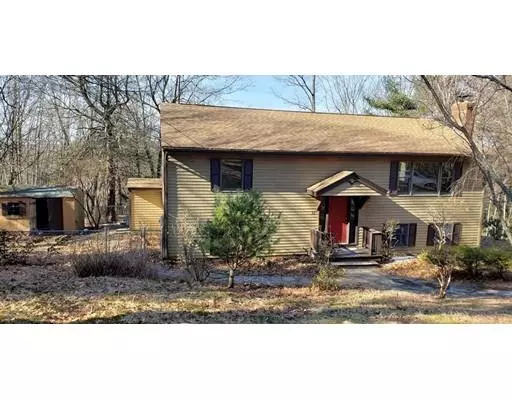$160,000
$177,500
9.9%For more information regarding the value of a property, please contact us for a free consultation.
82 Breakneck Rd Sturbridge, MA 01566
3 Beds
2 Baths
1,144 SqFt
Key Details
Sold Price $160,000
Property Type Single Family Home
Sub Type Single Family Residence
Listing Status Sold
Purchase Type For Sale
Square Footage 1,144 sqft
Price per Sqft $139
MLS Listing ID 72452698
Sold Date 12/09/19
Style Raised Ranch
Bedrooms 3
Full Baths 2
Year Built 1986
Annual Tax Amount $4,395
Tax Year 2019
Lot Size 4.170 Acres
Acres 4.17
Property Sub-Type Single Family Residence
Property Description
Opportunity awaits! This property features 3 bedrooms, 2 bathrooms, 4.17 acres lot, and 1,144 sq ft of living space. 2 large decks, 2 full baths with ceramic tile. Master Bedroom with his and hers closet. Kitchen has oak cabinets and hardwood floor. Security system, appliances, gas fireplace. Surrounded by woods and and natrual landscaped view of the mountain tops. On a dead end road but still minutes to major highways like Massachusetts Turnpike, Routes 20 and 131 and Interstate 84. The town is a portrait of old New England charm, with grassy commons, distinctive antique shops and boutiques, country orchards wooded trails. Nearby Wells State Park boasts miles of trails and a picture perfect pond for swimming or canoeing. Easy to show. Broker & Seller assumes no responsibility and make no guarantees, warranties (expressed or implied) or representations as to the availability or accuracy of information contained herein. Property may not qualify for all types of financing.
Location
State MA
County Worcester
Zoning RES
Direction Use GPS
Rooms
Family Room Ceiling Fan(s), Closet, Flooring - Wall to Wall Carpet, Window(s) - Bay/Bow/Box
Basement Finished
Primary Bedroom Level Main
Main Level Bedrooms 1
Kitchen Ceiling Fan(s), Flooring - Hardwood, Dining Area, Balcony / Deck, Deck - Exterior, Slider
Interior
Interior Features Closet, Entry Hall
Heating Electric
Cooling None
Flooring Wood, Tile, Carpet, Flooring - Wall to Wall Carpet
Fireplaces Number 1
Fireplaces Type Family Room
Appliance Range, Dishwasher, Microwave, Refrigerator, Washer, Dryer, Water Treatment, Electric Water Heater, Utility Connections for Electric Range, Utility Connections for Electric Dryer
Laundry Washer Hookup
Exterior
Fence Fenced/Enclosed
Community Features Shopping, Walk/Jog Trails, Highway Access, Private School, Public School
Utilities Available for Electric Range, for Electric Dryer, Washer Hookup
View Y/N Yes
View Scenic View(s)
Roof Type Shingle
Total Parking Spaces 12
Garage No
Building
Lot Description Wooded, Gentle Sloping, Steep Slope
Foundation Concrete Perimeter
Sewer Private Sewer
Water Private
Architectural Style Raised Ranch
Schools
Elementary Schools Burgess Elemen
Middle Schools Tantasqua Jr.
High Schools Tantasqua Sr.
Others
Acceptable Financing Contract
Listing Terms Contract
Special Listing Condition Real Estate Owned
Read Less
Want to know what your home might be worth? Contact us for a FREE valuation!

Our team is ready to help you sell your home for the highest possible price ASAP
Bought with Michelle Fanion-Stocks • ERA Key Realty Services- Spenc






