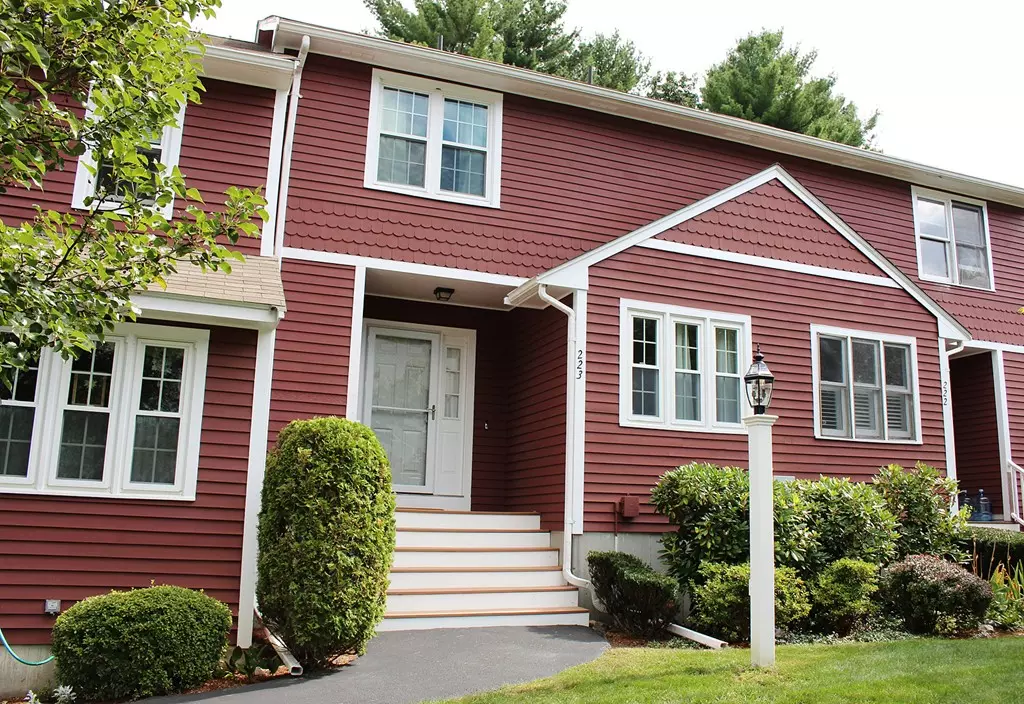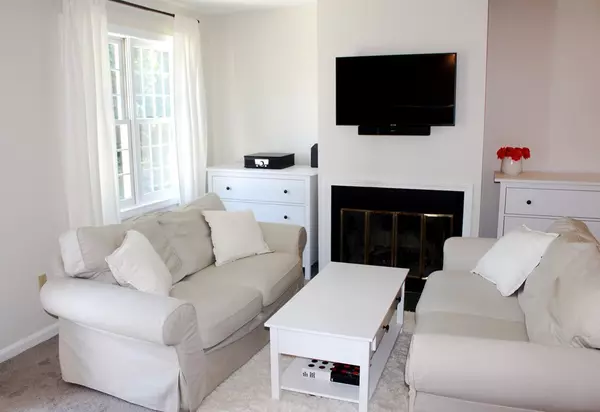$247,000
$250,000
1.2%For more information regarding the value of a property, please contact us for a free consultation.
223 Laurelwood Dr #223 Hopedale, MA 01747
2 Beds
2.5 Baths
2,160 SqFt
Key Details
Sold Price $247,000
Property Type Condo
Sub Type Condominium
Listing Status Sold
Purchase Type For Sale
Square Footage 2,160 sqft
Price per Sqft $114
MLS Listing ID 72571025
Sold Date 11/22/19
Bedrooms 2
Full Baths 2
Half Baths 1
HOA Fees $425
HOA Y/N true
Year Built 1986
Annual Tax Amount $3,706
Tax Year 2019
Property Description
Here it is! Newly updated, spacious and spotless townhouse in the highly sought after Laurelwood Condominium Complex. Freshly painted on all three levels, with all new kitchen appliances. Flooring has been updated throughout the house, with new laminate flooring in kitchen, and new carpeting in living room, bedrooms, dining room and finished basement. Bathroom fixtures and flooring are also new. Home is energy efficient and includes a newly installed water heater, LED lighting, and new insulation. This home is very spacious with 2 large bedrooms on second level, each with their own full bathrooms. Basement has two large finished rooms, with walk-out to backyard. Basement can be used as exercise room, playroom or office space. Tons of closets and storage space. Overlooks scenic backyard and located on a quiet side street in the complex. This home won’t last long!
Location
State MA
County Worcester
Zoning RC
Direction Rt 16 to Hopedale St, to Green St, to Mill St, to Laurelwood Dr
Rooms
Primary Bedroom Level Second
Kitchen Flooring - Laminate
Interior
Interior Features Play Room, Exercise Room
Heating Forced Air, Heat Pump, Electric
Cooling Central Air
Flooring Tile, Carpet, Laminate, Flooring - Wall to Wall Carpet
Fireplaces Number 1
Fireplaces Type Living Room
Appliance Range, Dishwasher, Disposal, Microwave, Refrigerator, Electric Water Heater, Utility Connections for Electric Range, Utility Connections for Electric Dryer
Laundry In Unit, Washer Hookup
Exterior
Utilities Available for Electric Range, for Electric Dryer, Washer Hookup
Waterfront false
Total Parking Spaces 2
Garage No
Building
Story 2
Sewer Public Sewer
Water Public
Read Less
Want to know what your home might be worth? Contact us for a FREE valuation!

Our team is ready to help you sell your home for the highest possible price ASAP
Bought with Marina Korenblyum • Redfin Corp.






