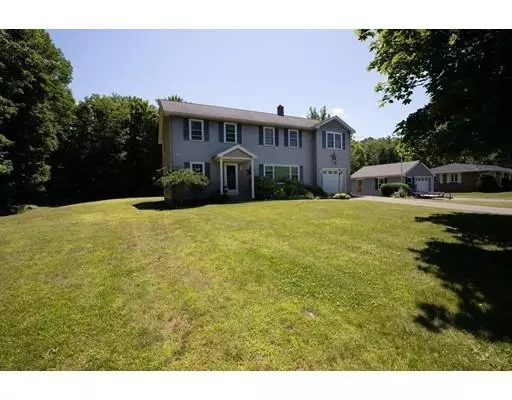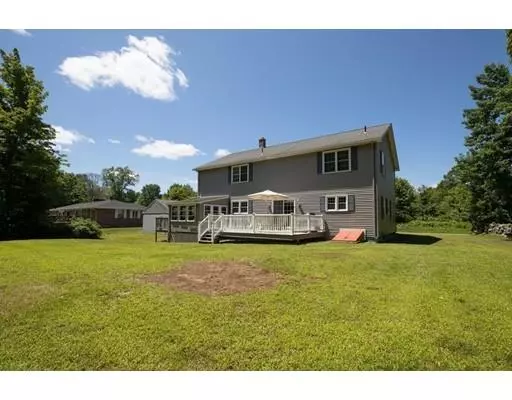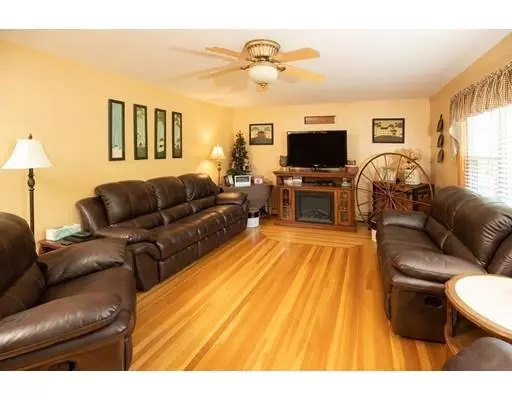$284,900
$284,900
For more information regarding the value of a property, please contact us for a free consultation.
512 Hardwick Rd Hardwick, MA 01031
4 Beds
2 Baths
2,688 SqFt
Key Details
Sold Price $284,900
Property Type Single Family Home
Sub Type Single Family Residence
Listing Status Sold
Purchase Type For Sale
Square Footage 2,688 sqft
Price per Sqft $105
MLS Listing ID 72535529
Sold Date 11/26/19
Style Colonial
Bedrooms 4
Full Baths 2
Year Built 1953
Annual Tax Amount $3,827
Tax Year 2019
Lot Size 0.580 Acres
Acres 0.58
Property Sub-Type Single Family Residence
Property Description
Absolutely gorgeous 4br/2ba colonial on a beautiful country lot bordered by stone walls! The oversized 1st floor offers beautiful hardwoods throughout, a spacious living room, formal dining room with access to the maintenance free rear deck, a beautiful country kitchen with a custom center island, granite counter tops and stainless appliances, huge laundry room, 1st floor bedroom, full bathroom, great sized mud room with access to the 2nd deck and a sun room with lots of windows! The 2nd floor offers a massive master bedroom with a walk in closet that is the size of most bedrooms & access to the huge 2nd floor bathroom as well as 2 more huge bedrooms with walk in closets! Nice big basement with plenty of storage space, 1 car attached garage and a 1.5 car detached garage! Beautiful landscaping, paved driveway and a wonderful flat back yard! Close to the Quabbin gate 43 which offers great fishing & the beautiful town common! This house is impressive! 3D Matterport video attached to mls!
Location
State MA
County Worcester
Zoning res
Direction Rt 32A
Rooms
Basement Full, Bulkhead, Concrete
Primary Bedroom Level Second
Main Level Bedrooms 1
Dining Room Flooring - Hardwood, Deck - Exterior, Exterior Access, Slider, Lighting - Overhead
Kitchen Ceiling Fan(s), Flooring - Vinyl, Pantry, Countertops - Stone/Granite/Solid, Countertops - Upgraded, Kitchen Island, Country Kitchen, Remodeled, Stainless Steel Appliances, Gas Stove
Interior
Interior Features Sun Room, Mud Room
Heating Baseboard, Oil
Cooling None
Flooring Wood, Tile, Carpet, Flooring - Wall to Wall Carpet, Flooring - Vinyl
Appliance Range, Dishwasher, Microwave, Refrigerator, Electric Water Heater
Laundry Laundry Closet, Flooring - Hardwood, Electric Dryer Hookup, Washer Hookup, First Floor
Exterior
Exterior Feature Stone Wall
Garage Spaces 2.0
Community Features Walk/Jog Trails, House of Worship, Public School
Roof Type Shingle
Total Parking Spaces 6
Garage Yes
Building
Lot Description Level
Foundation Concrete Perimeter
Sewer Private Sewer
Water Private
Architectural Style Colonial
Read Less
Want to know what your home might be worth? Contact us for a FREE valuation!

Our team is ready to help you sell your home for the highest possible price ASAP
Bought with Donald Kjornes • Keller Williams Realty North Central






