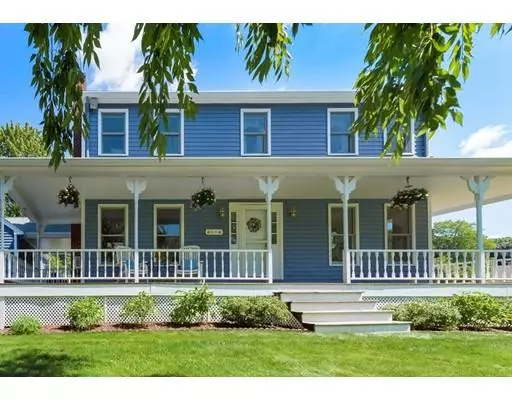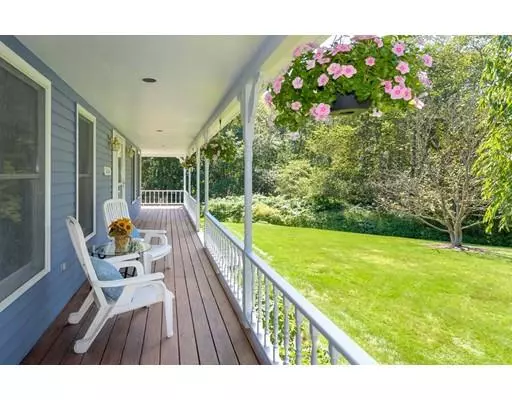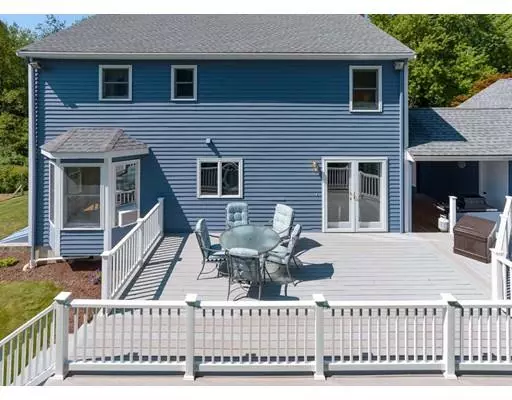$580,000
$559,000
3.8%For more information regarding the value of a property, please contact us for a free consultation.
248-A Cordaville Road Southborough, MA 01772
3 Beds
3 Baths
1,884 SqFt
Key Details
Sold Price $580,000
Property Type Single Family Home
Sub Type Single Family Residence
Listing Status Sold
Purchase Type For Sale
Square Footage 1,884 sqft
Price per Sqft $307
MLS Listing ID 72559655
Sold Date 11/12/19
Style Colonial
Bedrooms 3
Full Baths 3
Year Built 1988
Annual Tax Amount $7,978
Tax Year 2019
Lot Size 1.250 Acres
Acres 1.25
Property Sub-Type Single Family Residence
Property Description
Turn into a meandering driveway and discover this hidden Southborough treasure, beautifully set on 1.25 acres of plush level landscape. The expansive wrap-around porch welcomes you to this quintessential New England Colonial, offering privacy, peace and tranquility, but at the same time, a superior commuter location, only a half mile to the MBTA and close to major routes. This spacious 3-bedroom, 3 full-bath home has been meticulously maintained by its original owner. Recent updates include new carpets throughout the family room and 2 bedrooms (2019), a freshly painted interior (2019), exterior painted (2018), a new state-of-the art Bederus Boiler and water heater (2017) and new roof (2013). Other features include granite counters in the kitchen, gleaming hardwood floors in LR, DR & hallways, a 1st floor full bath, a huge composite deck, and a 2-car garage with endless possibilities above. New insulation and ventilation added in 2018 makes the home extremely energy efficient. Stunning!
Location
State MA
County Worcester
Zoning RB
Direction Route 9 to Route 85 Cordaville Road
Rooms
Family Room Flooring - Wall to Wall Carpet
Basement Full, Interior Entry, Bulkhead
Primary Bedroom Level Second
Dining Room Ceiling Fan(s), Flooring - Hardwood, Window(s) - Bay/Bow/Box
Kitchen Ceiling Fan(s), Flooring - Stone/Ceramic Tile, Countertops - Stone/Granite/Solid, Recessed Lighting
Interior
Interior Features Central Vacuum
Heating Baseboard, Oil
Cooling Window Unit(s), 3 or More
Flooring Vinyl, Carpet, Hardwood
Fireplaces Number 1
Fireplaces Type Family Room
Appliance Range, Dishwasher, Refrigerator, Tank Water Heater, Utility Connections for Electric Range, Utility Connections for Electric Dryer
Laundry In Basement
Exterior
Exterior Feature Rain Gutters
Garage Spaces 2.0
Community Features Public Transportation, Shopping, Pool, Tennis Court(s), Park, Walk/Jog Trails, Golf, Medical Facility, Conservation Area, Highway Access, House of Worship, Private School, Public School, T-Station
Utilities Available for Electric Range, for Electric Dryer
Roof Type Shingle
Total Parking Spaces 10
Garage Yes
Building
Lot Description Easements, Other
Foundation Concrete Perimeter
Sewer Private Sewer
Water Public
Architectural Style Colonial
Schools
Elementary Schools Finn/Wood/Neary
Middle Schools Trottier
High Schools Algonquin
Others
Senior Community false
Acceptable Financing Contract
Listing Terms Contract
Read Less
Want to know what your home might be worth? Contact us for a FREE valuation!

Our team is ready to help you sell your home for the highest possible price ASAP
Bought with TEAM Metrowest • Berkshire Hathaway HomeServices Commonwealth Real Estate






