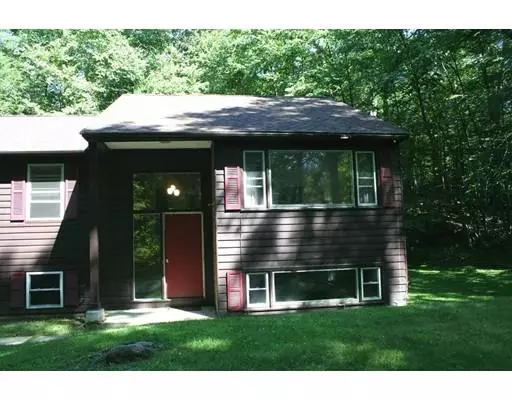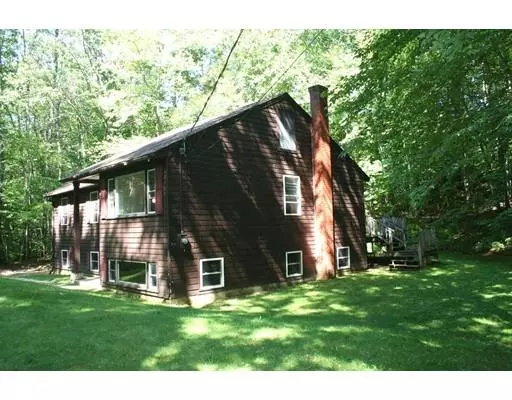$190,000
$225,000
15.6%For more information regarding the value of a property, please contact us for a free consultation.
46 Wells Park Rd Sturbridge, MA 01566
3 Beds
2 Baths
1,254 SqFt
Key Details
Sold Price $190,000
Property Type Single Family Home
Sub Type Single Family Residence
Listing Status Sold
Purchase Type For Sale
Square Footage 1,254 sqft
Price per Sqft $151
MLS Listing ID 72557919
Sold Date 11/12/19
Style Raised Ranch
Bedrooms 3
Full Baths 2
HOA Fees $16/ann
HOA Y/N true
Year Built 1969
Annual Tax Amount $3,797
Tax Year 2019
Lot Size 0.770 Acres
Acres 0.77
Property Sub-Type Single Family Residence
Property Description
AFFORDABLE home in the Walker Pond neighborhood features REAL hardwood floors throughout the main level. A front to back living/dining area has lots of natural light. Sliders off the dining room facilitate access to a comfortably sized deck for outdoor grilling. All bedrooms are on the first floor convenient to the living area. Add your personal touch to the partially finished lower-level to expand your living space, a cozy room with cable and hook up for a wood/coal/pellet stove. TLC and renovation needed. Contractors, investors! Several big ticket items done: Automatic Garage Door (2018), Roof (2013), Windows (2005) APO. Nicely sited across from Walker Pond recreation area. Deeded beach rights. Swimming, tennis courts, playscape, walking trails, horse barn and more right here! Private, yet close to all the amenities the area has to offer. Good commuter access to the MA Pike, I-84, and Rte. 20. Sought after Tantasqua Reg. School District. Opportunity knocks, EXCELLENT LOCATION.
Location
State MA
County Worcester
Zoning RR
Direction MA-49N, to Walker Pond Rd. Continue straight to Wells Park Road. House is on the right.
Rooms
Basement Full, Partially Finished, Interior Entry, Concrete
Primary Bedroom Level First
Dining Room Flooring - Wood, Deck - Exterior, Slider
Kitchen Flooring - Vinyl, Dining Area
Interior
Heating Electric Baseboard
Cooling None
Flooring Vinyl, Hardwood
Appliance Range, Dishwasher, Refrigerator, Washer, Dryer, Electric Water Heater, Utility Connections for Electric Range, Utility Connections for Electric Dryer
Laundry In Basement
Exterior
Garage Spaces 1.0
Community Features Shopping, Pool, Tennis Court(s), Park, Walk/Jog Trails, Stable(s), Golf, Medical Facility, Conservation Area, Highway Access, House of Worship, Other
Utilities Available for Electric Range, for Electric Dryer
Waterfront Description Beach Front, Lake/Pond, 1/10 to 3/10 To Beach, Beach Ownership(Association,Deeded Rights)
Roof Type Shingle
Total Parking Spaces 5
Garage Yes
Building
Lot Description Wooded
Foundation Concrete Perimeter
Sewer Private Sewer
Water Private
Architectural Style Raised Ranch
Schools
Elementary Schools Burgess Elem
Middle Schools Tantasqua Jr
High Schools Tantasqua Reg
Others
Senior Community false
Acceptable Financing Contract
Listing Terms Contract
Read Less
Want to know what your home might be worth? Contact us for a FREE valuation!

Our team is ready to help you sell your home for the highest possible price ASAP
Bought with Erin Mahoney • Michael Toomey & Associates, Inc.






