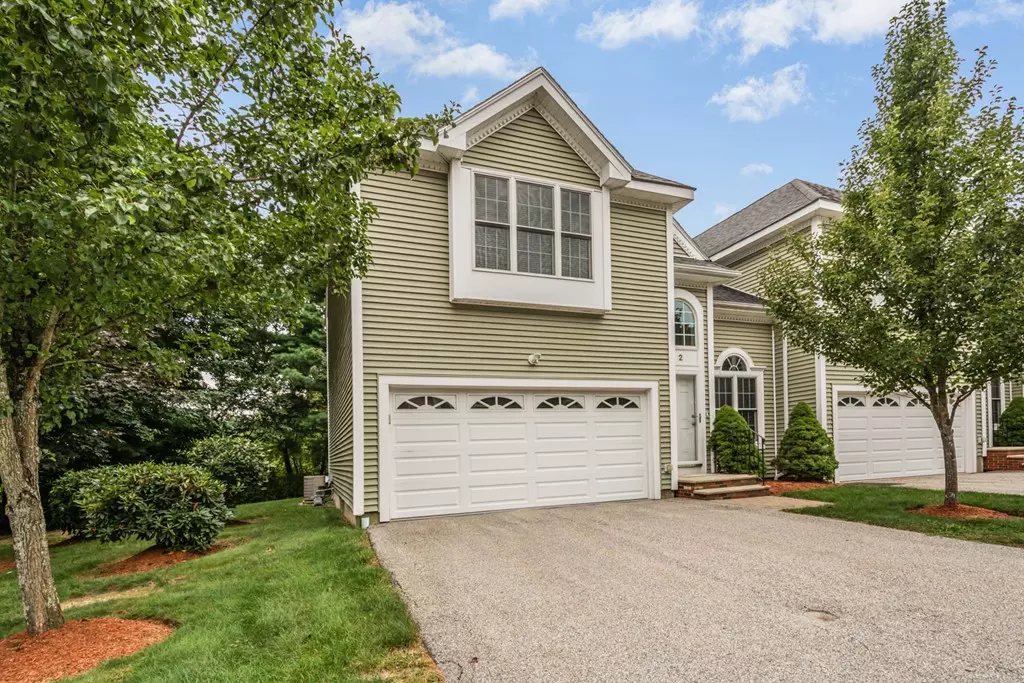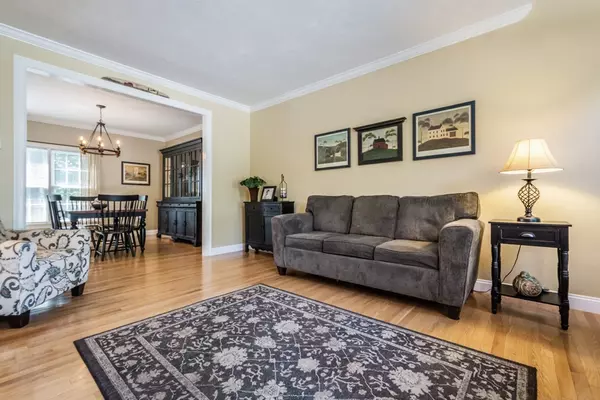$350,000
$349,900
For more information regarding the value of a property, please contact us for a free consultation.
2 Knowlton Cir #2 Upton, MA 01568
3 Beds
2.5 Baths
1,731 SqFt
Key Details
Sold Price $350,000
Property Type Condo
Sub Type Condominium
Listing Status Sold
Purchase Type For Sale
Square Footage 1,731 sqft
Price per Sqft $202
MLS Listing ID 72552224
Sold Date 11/14/19
Bedrooms 3
Full Baths 2
Half Baths 1
HOA Fees $294/mo
HOA Y/N true
Year Built 2003
Annual Tax Amount $5,013
Tax Year 2019
Property Description
Opportunity knocks again! Previous buyer could not get financing. Desirable end unit near guest parking & post boxes was an original model home & has added upgrades & finishing touches. Hardwood flooring gleams in the living & dining rooms, second floor hallway & stairs, & was also added in the master bedroom. Crown molding draws the eye to tall ceilings, & the unit was freshly painted recently. The stove is electric, but a gas hookup is available if cooking with gas is your preference. A true third bedroom can serve as guest room or nice office space, & this unit also has a second floor loft for reading, relaxing, or to host an extra overnight guest! And this is awesome--if you own an extra registered vehicle or a registered boat, there is parking available in the complex--a benefit not offered by most associations, & it's a cost benefit to the owner! Get ready to put your feet up & enjoy your new home! Not a thing to do here but move in! Honest!
Location
State MA
County Worcester
Zoning Res
Direction Rte 140 to Pleasant to Knowlton
Rooms
Primary Bedroom Level Second
Dining Room Flooring - Hardwood, Open Floorplan, Slider, Lighting - Overhead, Crown Molding
Kitchen Flooring - Stone/Ceramic Tile, Pantry, Countertops - Stone/Granite/Solid, Countertops - Upgraded, Breakfast Bar / Nook, Cabinets - Upgraded, Recessed Lighting, Peninsula, Lighting - Overhead, Crown Molding
Interior
Interior Features Loft
Heating Forced Air, Natural Gas, Individual, Unit Control
Cooling Central Air, Individual, Unit Control
Flooring Tile, Carpet, Hardwood, Flooring - Wall to Wall Carpet
Appliance Range, Dishwasher, Disposal, Microwave, Refrigerator, Washer, Dryer, Gas Water Heater, Utility Connections for Gas Range, Utility Connections for Electric Range, Utility Connections for Electric Oven
Laundry Second Floor
Exterior
Garage Spaces 2.0
Community Features Park, Walk/Jog Trails, Golf, House of Worship, Public School
Utilities Available for Gas Range, for Electric Range, for Electric Oven
Waterfront Description Beach Front, Lake/Pond, 1/2 to 1 Mile To Beach
Roof Type Shingle
Total Parking Spaces 2
Garage Yes
Building
Story 2
Sewer Public Sewer
Water Public
Others
Pets Allowed Breed Restrictions
Acceptable Financing Contract
Listing Terms Contract
Read Less
Want to know what your home might be worth? Contact us for a FREE valuation!

Our team is ready to help you sell your home for the highest possible price ASAP
Bought with Huma Kasumbi • Keller Williams Realty Westborough






