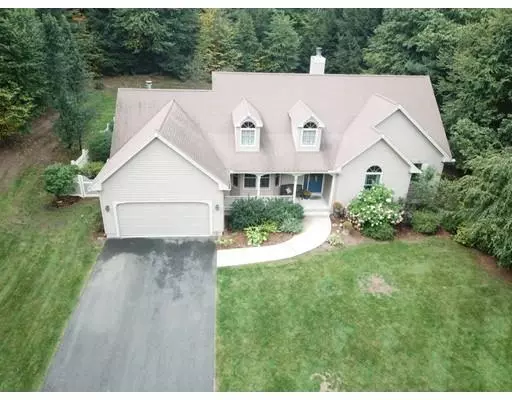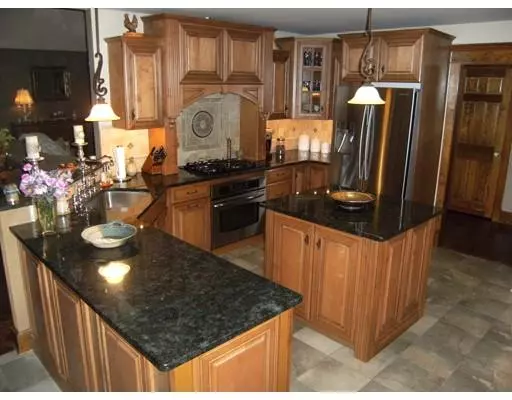$380,000
$395,000
3.8%For more information regarding the value of a property, please contact us for a free consultation.
48 Alexander Pl Westfield, MA 01085
3 Beds
2 Baths
1,764 SqFt
Key Details
Sold Price $380,000
Property Type Single Family Home
Sub Type Single Family Residence
Listing Status Sold
Purchase Type For Sale
Square Footage 1,764 sqft
Price per Sqft $215
MLS Listing ID 72569883
Sold Date 11/15/19
Style Ranch
Bedrooms 3
Full Baths 2
Year Built 2006
Annual Tax Amount $6,780
Tax Year 2019
Lot Size 0.920 Acres
Acres 0.92
Property Sub-Type Single Family Residence
Property Description
One floor living at its best! This vinyl-sided ranch features inviting front facade w/double dormers, palladium windows and open portico. The kitchen has breakfast nook, center island, peninsula, granite countertops, cabinets w/crown moulding, & pantry! Spacious living room w/Brazilian walnut floors, cathedral ceiling & fan, recessed lights and beautiful tiled fireplace with raised hearth, wood mantel w/custom shelves on each side. The formal DR (could be bedroom) has HW floors, chandelier lighting & cathedral ceiling w/palladium window. The master BR has wood floors, hanging lighting, (2) walk-in closets & tiled master bath w/soaking tub & separate shower. There also is a BR and a 2nd tiled bath. The basement has a finished rec/room w/full wet bar, built-in cabinetry, wine rack, exercise area, pellet stove & another BR! Off the LR, the patio doors lead to the stunning "outdoor kitchen": a covered patio w/stone fireplace, built-in BBQ, recessed lights, dining area & much more!
Location
State MA
County Hampden
Zoning RR
Direction Southwick Road (Rte 202) to Hillside Road. 3/10 mile to Alexander Place on right.
Rooms
Basement Full, Finished, Interior Entry, Bulkhead, Concrete
Primary Bedroom Level First
Dining Room Cathedral Ceiling(s), Flooring - Hardwood
Kitchen Flooring - Stone/Ceramic Tile, Dining Area, Pantry, Countertops - Stone/Granite/Solid, Kitchen Island, Wainscoting, Gas Stove, Peninsula, Beadboard
Interior
Interior Features Countertops - Stone/Granite/Solid, Wet bar, Recessed Lighting, Lighting - Pendant, Play Room, Bedroom
Heating Forced Air, Natural Gas, Pellet Stove
Cooling Central Air
Flooring Tile, Carpet, Hardwood, Flooring - Wall to Wall Carpet
Fireplaces Number 1
Fireplaces Type Living Room
Appliance Oven, Dishwasher, Countertop Range, Gas Water Heater, Tank Water Heater, Plumbed For Ice Maker, Utility Connections for Gas Range, Utility Connections for Electric Dryer
Laundry Laundry Closet, Flooring - Stone/Ceramic Tile, First Floor, Washer Hookup
Exterior
Exterior Feature Rain Gutters, Storage, Sprinkler System
Garage Spaces 2.0
Community Features Sidewalks
Utilities Available for Gas Range, for Electric Dryer, Washer Hookup, Icemaker Connection
Roof Type Shingle
Total Parking Spaces 4
Garage Yes
Building
Lot Description Cul-De-Sac
Foundation Concrete Perimeter
Sewer Private Sewer
Water Public
Architectural Style Ranch
Schools
Middle Schools Wms
High Schools Whs
Others
Senior Community false
Read Less
Want to know what your home might be worth? Contact us for a FREE valuation!

Our team is ready to help you sell your home for the highest possible price ASAP
Bought with Claire Kenna Team • Real Living Realty Professionals, LLC






