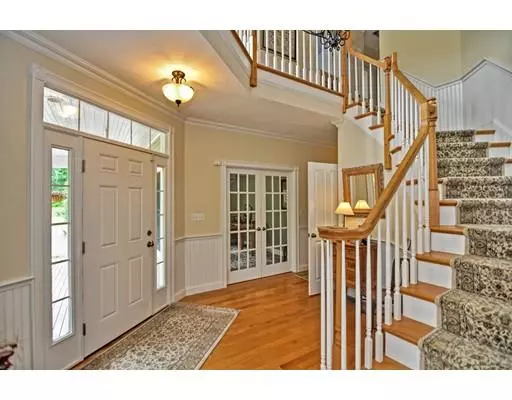$950,000
$999,000
4.9%For more information regarding the value of a property, please contact us for a free consultation.
16 Fiddle Neck Ln Southborough, MA 01772
4 Beds
3.5 Baths
4,152 SqFt
Key Details
Sold Price $950,000
Property Type Single Family Home
Sub Type Single Family Residence
Listing Status Sold
Purchase Type For Sale
Square Footage 4,152 sqft
Price per Sqft $228
MLS Listing ID 72529859
Sold Date 11/21/19
Style Colonial
Bedrooms 4
Full Baths 3
Half Baths 1
HOA Y/N false
Year Built 2004
Annual Tax Amount $13,904
Tax Year 2019
Lot Size 5.330 Acres
Acres 5.33
Property Sub-Type Single Family Residence
Property Description
At the end of lovely cul de sac sits this 2004 Victorian reproduction on 5.33 private acres with lush landscaping, waterfall, 1,088 square feet of outside decking and a trail to your own private field perfect for soccer, a sport court or enormous garden area. House has over 4,000 square feet of space and every window has a beautiful private view. Kitchen has bay eat in area with door to Patio and offers lots of storage space for the cook in the family. Dining room has walk out bay & large opening to the inviting foyer with sweeping staircase. First floor office with glass french doors, large living room big enough for a grand piano by the fireplace and sliders to large mahogany deck. Rounding out the first floor is a gorgeous sunroom with side entry and a large first floor laundry room. Master suite has a private covered deck, walk in closet and private bath with jacuzzi tub. 3 ½ car garage with one bay offering oversized door, and loft above. Finished basement, & MUCH MORE
Location
State MA
County Worcester
Zoning RB
Direction Southville Road to Fiddle Neck
Rooms
Basement Full, Partially Finished, Interior Entry, Bulkhead, Radon Remediation System
Primary Bedroom Level Second
Interior
Interior Features Entrance Foyer, Office, Sun Room, High Speed Internet
Heating Forced Air, Baseboard, Oil
Cooling Central Air
Flooring Tile, Carpet, Hardwood
Fireplaces Number 1
Appliance Range, Dishwasher, Microwave, Refrigerator, Washer, Dryer, Oil Water Heater, Tank Water Heater, Plumbed For Ice Maker, Utility Connections for Electric Range, Utility Connections for Electric Dryer
Laundry First Floor, Washer Hookup
Exterior
Exterior Feature Rain Gutters, Professional Landscaping, Garden, Other
Garage Spaces 3.0
Community Features Public Transportation, Walk/Jog Trails, Bike Path, Highway Access, House of Worship, T-Station
Utilities Available for Electric Range, for Electric Dryer, Washer Hookup, Icemaker Connection
Waterfront Description Beach Front, Lake/Pond, Unknown To Beach, Beach Ownership(Public)
Roof Type Shingle
Total Parking Spaces 23
Garage Yes
Building
Lot Description Cul-De-Sac, Wooded, Easements, Cleared, Gentle Sloping
Foundation Concrete Perimeter
Sewer Private Sewer
Water Public
Architectural Style Colonial
Others
Senior Community false
Acceptable Financing Contract
Listing Terms Contract
Read Less
Want to know what your home might be worth? Contact us for a FREE valuation!

Our team is ready to help you sell your home for the highest possible price ASAP
Bought with Gail DuBois • Keller Williams Realty Westborough






