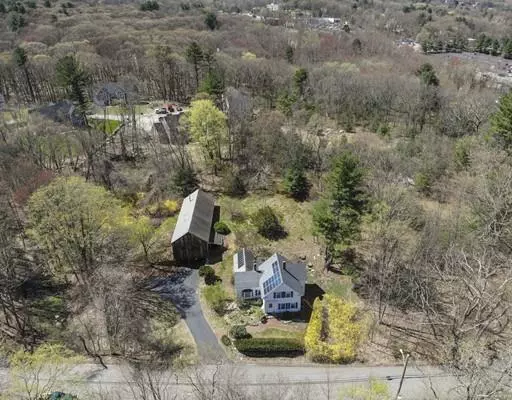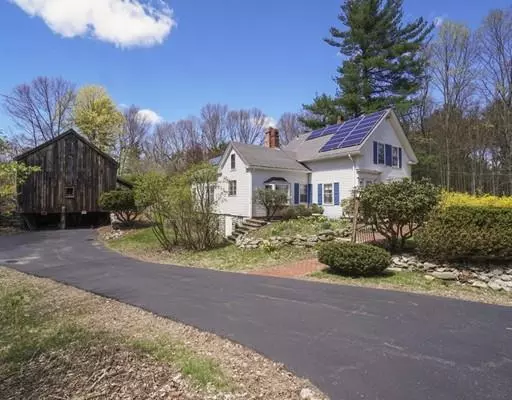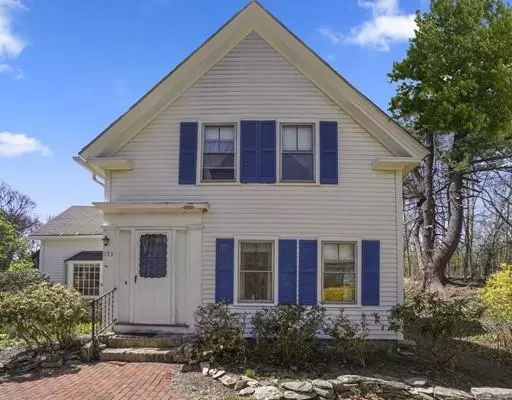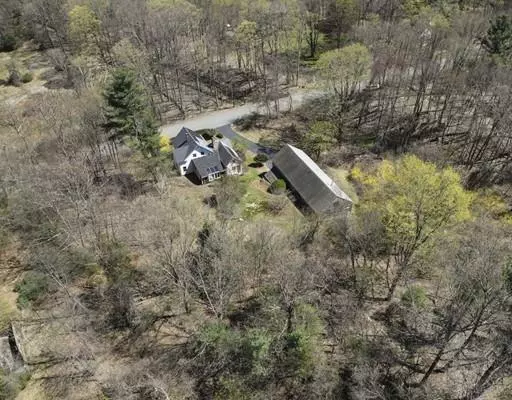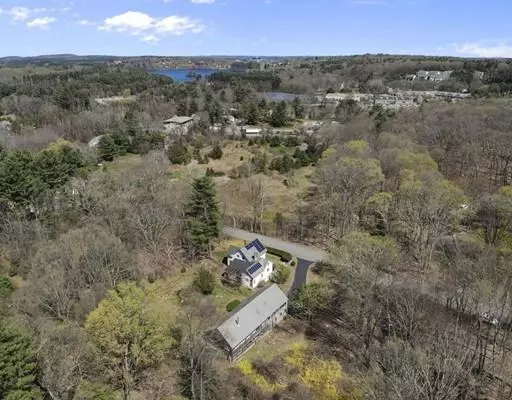$275,000
$325,000
15.4%For more information regarding the value of a property, please contact us for a free consultation.
153 Middle Rd Southborough, MA 01772
3 Beds
1.5 Baths
1,701 SqFt
Key Details
Sold Price $275,000
Property Type Single Family Home
Sub Type Single Family Residence
Listing Status Sold
Purchase Type For Sale
Square Footage 1,701 sqft
Price per Sqft $161
MLS Listing ID 72490854
Sold Date 11/20/19
Style Colonial
Bedrooms 3
Full Baths 1
Half Baths 1
Year Built 1850
Annual Tax Amount $5,849
Tax Year 2019
Lot Size 2.100 Acres
Acres 2.1
Property Sub-Type Single Family Residence
Property Description
This unique property offers location, charm and tons of potential! This Antique Village Colonial home and barn are situated on 2.1 acres of bucolic land. The property is a fixer in need of significant updates after more than 50 years off the market. Follow the brick pathway to the front door and imagine what you would do with this property. This 3-bedroom 1 1/2 bath home has hardwood floors in many of the rooms. Every window offers views of nature and it's not unusual to see wild turkeys and deer pass through the property. The current owner used the large, multi-level barn as both a workshop and artist studio. The town of Southborough is well-known for its exceptional public and private schools, convenient location that offers easy highway access and an MBTA Commuter Rail Station for commuting to Boston, abundant open space and small town charm. *Please do not tour the property without an appointment. This property is being sold as-is.
Location
State MA
County Worcester
Zoning RA
Direction Rte 9 East to Middle Rd
Rooms
Basement Full
Primary Bedroom Level Second
Kitchen Flooring - Vinyl, Window(s) - Bay/Bow/Box
Interior
Interior Features Home Office, Library, Sun Room
Heating Forced Air, Electric Baseboard, Oil
Cooling None
Flooring Wood, Vinyl, Carpet, Flooring - Wall to Wall Carpet, Flooring - Hardwood, Flooring - Vinyl
Fireplaces Number 1
Fireplaces Type Living Room
Appliance Range, Dishwasher, Refrigerator
Exterior
Exterior Feature Stone Wall
Community Features Public Transportation, Shopping, Tennis Court(s), Park, Walk/Jog Trails, Golf, Conservation Area, Highway Access, House of Worship, Private School, Public School, T-Station
Total Parking Spaces 6
Garage No
Building
Lot Description Wooded, Gentle Sloping
Foundation Stone
Sewer Private Sewer
Water Private
Architectural Style Colonial
Schools
Elementary Schools Finn/Wdwd/Neary
Middle Schools Trottier
High Schools Algonquin
Others
Senior Community false
Acceptable Financing Contract
Listing Terms Contract
Read Less
Want to know what your home might be worth? Contact us for a FREE valuation!

Our team is ready to help you sell your home for the highest possible price ASAP
Bought with Jennifer Green Thompson • RE/MAX Signature Properties


