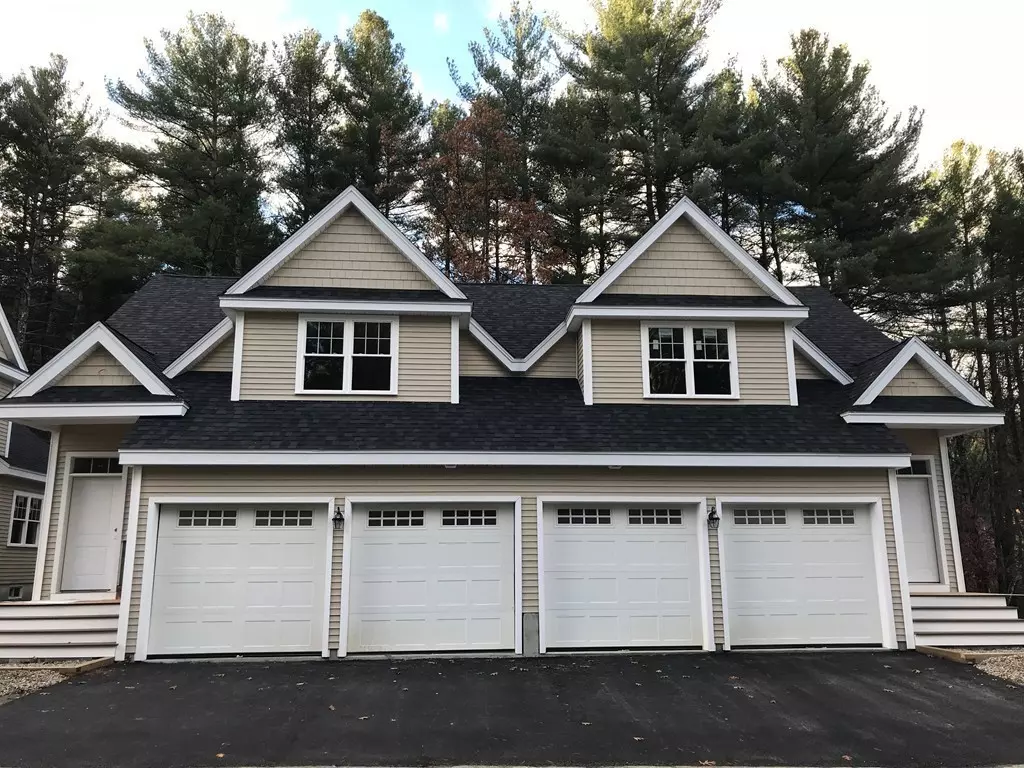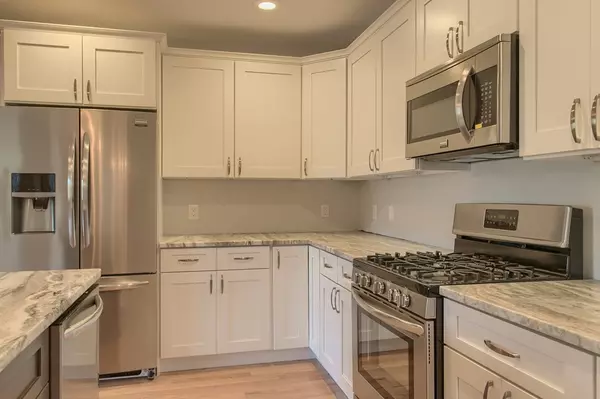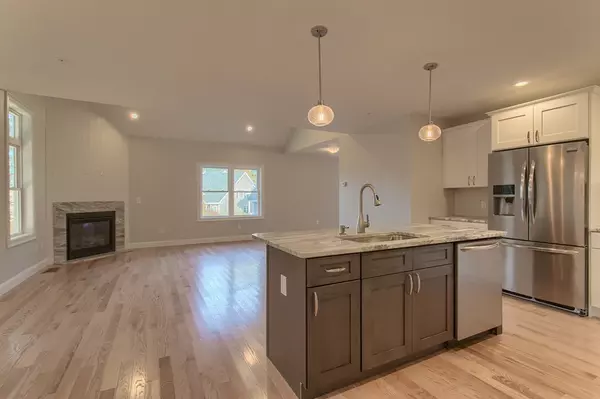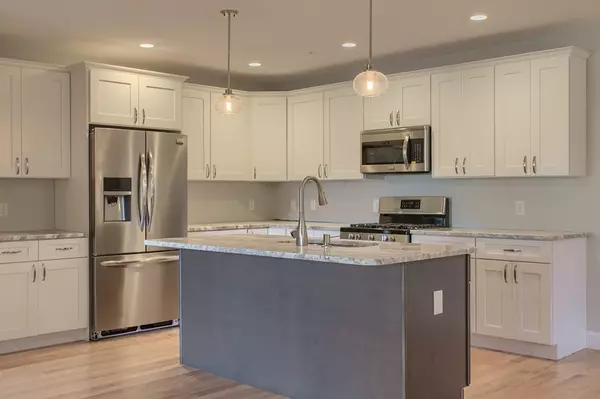$490,000
$459,000
6.8%For more information regarding the value of a property, please contact us for a free consultation.
6C Trail Ridge Way #6C Harvard, MA 01451
2 Beds
2.5 Baths
2,054 SqFt
Key Details
Sold Price $490,000
Property Type Condo
Sub Type Condominium
Listing Status Sold
Purchase Type For Sale
Square Footage 2,054 sqft
Price per Sqft $238
MLS Listing ID 72271819
Sold Date 09/14/18
Bedrooms 2
Full Baths 2
Half Baths 1
HOA Fees $350/mo
HOA Y/N true
Year Built 2018
Tax Year 2017
Property Sub-Type Condominium
Property Description
If you lived here, you'd be home now! Two floor plans available--First floor master suite or 2 bedrooms upstairs. This townhome is under construction and will be available for early Summer 2018 delivery and includes hardwood flooring and tile throughout the first and second floors, recessed lighting in Kitchen, Living Room and Master Bedroom. Custom carpentry. This second phase of Trail Ridge features tasteful finishes and upgrades including granite countertops, stainless steel appliances and a gas fireplace with slate hearth. Don't miss the fireplace surround, which can be chosen to coordinate with the granite that is on the countertops, and shiplap to the ceiling. The open floor plan and cathedral ceilings make the home feel both spacious and inviting. Trail Ridge is just 3 miles from Route 495 and 2, with convenient access to the MBTA Littleton commuter rail station. Dogs allowed!
Location
State MA
County Worcester
Zoning RES
Direction Littleton County Road to Trail Ridge Way
Rooms
Primary Bedroom Level Second
Dining Room Flooring - Hardwood, Deck - Exterior, Exterior Access
Kitchen Flooring - Hardwood, Countertops - Stone/Granite/Solid, Kitchen Island
Interior
Interior Features Closet, Loft, Entry Hall
Heating Forced Air, Propane
Cooling Central Air
Flooring Tile, Hardwood, Flooring - Hardwood
Fireplaces Number 1
Fireplaces Type Living Room
Appliance Range, Dishwasher, Microwave, Propane Water Heater, Utility Connections for Gas Range, Utility Connections for Electric Dryer
Laundry Main Level, Electric Dryer Hookup, Washer Hookup, First Floor, In Unit
Exterior
Garage Spaces 2.0
Utilities Available for Gas Range, for Electric Dryer, Washer Hookup
Roof Type Shingle
Total Parking Spaces 2
Garage Yes
Building
Story 2
Sewer Private Sewer
Water Well, Private
Schools
Elementary Schools Hildreth Elem.
High Schools Bromfield
Others
Pets Allowed Yes
Senior Community false
Read Less
Want to know what your home might be worth? Contact us for a FREE valuation!

Our team is ready to help you sell your home for the highest possible price ASAP
Bought with Jennifer Shenk • Keller Williams Realty North Central






