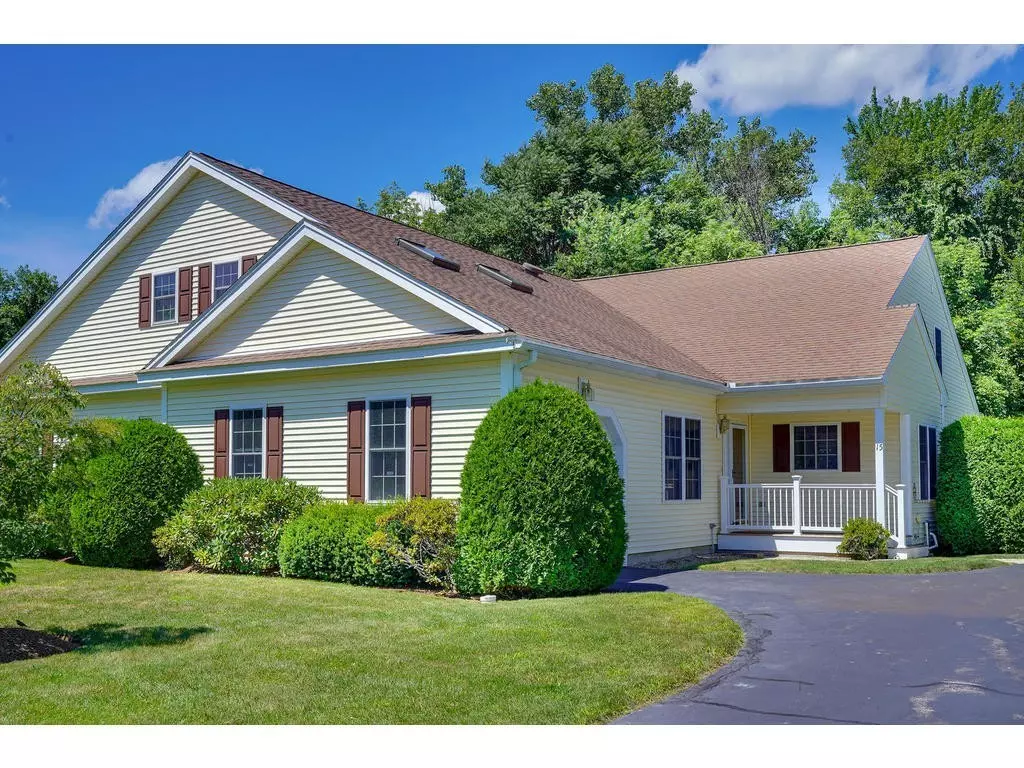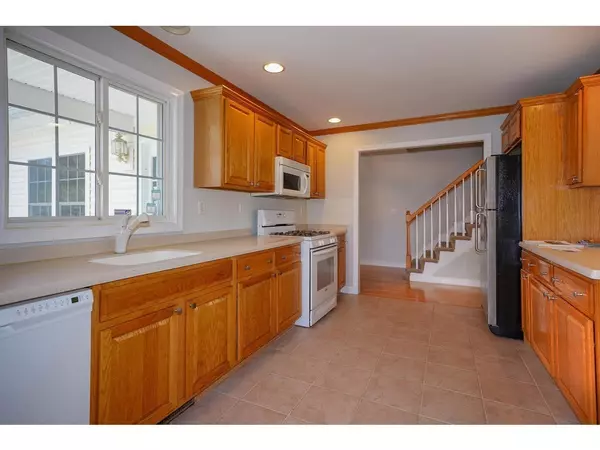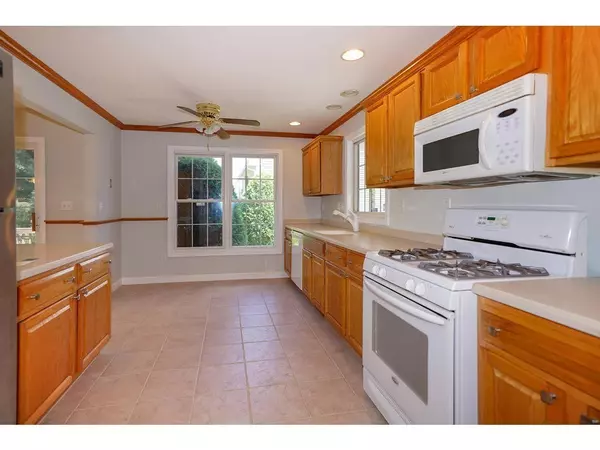$365,000
$395,000
7.6%For more information regarding the value of a property, please contact us for a free consultation.
15 Wildwood Dr #15 Southborough, MA 01772
2 Beds
2.5 Baths
2,482 SqFt
Key Details
Sold Price $365,000
Property Type Condo
Sub Type Condominium
Listing Status Sold
Purchase Type For Sale
Square Footage 2,482 sqft
Price per Sqft $147
MLS Listing ID 72294199
Sold Date 11/19/18
Bedrooms 2
Full Baths 2
Half Baths 1
HOA Fees $291/mo
HOA Y/N true
Year Built 1999
Annual Tax Amount $5,877
Tax Year 2018
Lot Size 5,885 Sqft
Acres 0.14
Property Sub-Type Condominium
Property Description
SELLER OFFERS $3500 TOWARDS ONE YEAR OF CONDO FEES. An inviting sun filled foyer leads the way into the spacious and open first floor of this lovely home. This floor plan offers a spacious master bedroom suite as well as a 2nd bedroom/office on the first floor. A vaulted ceiling, skylights and a gas fireplace are in the living room. For entertaining, the kitchen opens with a 1/2 to dining area and living room. The first floor has gleaming hardwoods throughout and has been freshly painted in muted tones to welcome its new owner. The second floor boasts 2 large finished rooms, skylights, new carpeting, a full bath with corner jetted tub and an amazing amount of storage. The furnace is new in 2018 with anew programmable thermostat. Explore all that the quaint town of Southborough has to offer in this affordable over 55 community.
Location
State MA
County Worcester
Zoning RB
Direction parkerville rd to Wildwood
Rooms
Primary Bedroom Level Main
Main Level Bedrooms 1
Dining Room Flooring - Wood
Kitchen Flooring - Stone/Ceramic Tile
Interior
Interior Features Bonus Room, Sitting Room
Heating Forced Air, Propane
Cooling Central Air
Flooring Flooring - Wall to Wall Carpet
Fireplaces Number 1
Fireplaces Type Living Room
Appliance Propane Water Heater
Laundry First Floor
Exterior
Garage Spaces 1.0
Community Features Shopping, Golf, Medical Facility, T-Station, Adult Community
Roof Type Shingle
Total Parking Spaces 4
Garage Yes
Building
Story 2
Sewer Other
Water Public
Others
Senior Community true
Acceptable Financing Contract
Listing Terms Contract
Read Less
Want to know what your home might be worth? Contact us for a FREE valuation!

Our team is ready to help you sell your home for the highest possible price ASAP
Bought with Marilyn Green • RE/MAX Signature Properties






