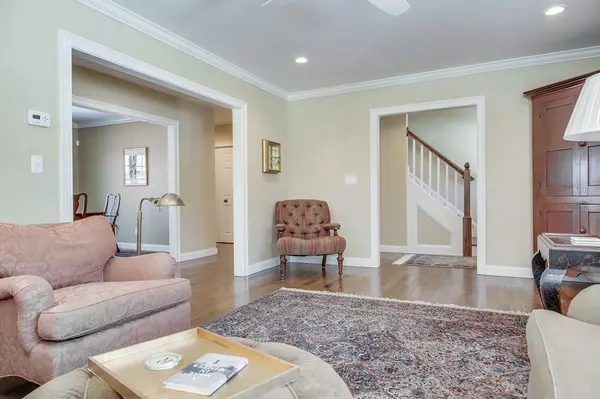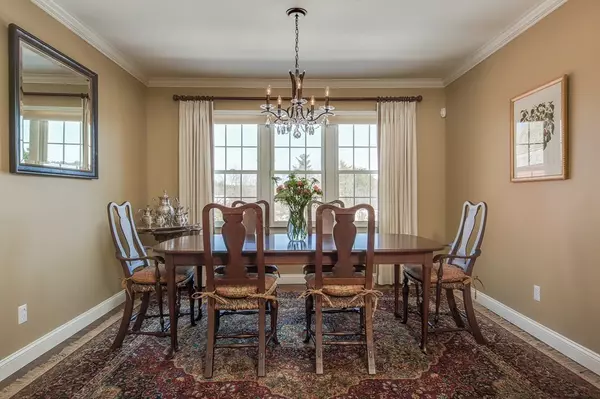$567,450
$584,900
3.0%For more information regarding the value of a property, please contact us for a free consultation.
35 Lancaster County Road #11A Harvard, MA 01451
3 Beds
3 Baths
3,384 SqFt
Key Details
Sold Price $567,450
Property Type Condo
Sub Type Condominium
Listing Status Sold
Purchase Type For Sale
Square Footage 3,384 sqft
Price per Sqft $167
MLS Listing ID 72297474
Sold Date 07/17/18
Bedrooms 3
Full Baths 2
Half Baths 2
HOA Fees $538/mo
HOA Y/N true
Year Built 1998
Annual Tax Amount $7,788
Tax Year 2018
Property Sub-Type Condominium
Property Description
Live in luxury at this beautifully renovated townhome at Harvard Green. With 4 levels of exquisitely appointed living space, this home offers much more than you could buy for this price in a single family residence, including new hardwood floors and built-ins, a breakfast room with banquette overlooking a private covered porch and bluestone patio graced with perennials, blueberries and a pear tree; an elegant upscale kitchen with custom Brookstone cabinetry, granite counters, new Miele dishwasher, under-cabinet lighting and stainless appliances; recently upgraded bathrooms with tiled/glass showers; an expanded master bedroom walk-in closet; radiant-heated master bath; a lower level office with half-bath, and a 3rd floor TV room with its own heating and cooling. There are Calif closets in each of the 3 bedrooms, LED lights throughout, and remote shades on the 1st floor & LL. Enjoy a carefree country lifestyle overlooking soccer fields and the Harvard Park track, trails and playground.
Location
State MA
County Worcester
Zoning Res
Direction Rte. 111 to Lancaster County Rd., left into Harvard Green. Park on circle, enter thru 11A front door
Rooms
Family Room Skylight, Flooring - Wall to Wall Carpet, Recessed Lighting
Primary Bedroom Level Second
Dining Room Flooring - Hardwood
Kitchen Flooring - Hardwood, Countertops - Stone/Granite/Solid, Recessed Lighting, Stainless Steel Appliances
Interior
Interior Features Dining Area, Recessed Lighting, Closet - Walk-in, Bathroom - Half, Countertops - Stone/Granite/Solid, Sitting Room, Office, Bathroom
Heating Forced Air, Heat Pump, Natural Gas, Electric
Cooling Central Air
Flooring Carpet, Hardwood, Flooring - Hardwood, Flooring - Wall to Wall Carpet, Flooring - Stone/Ceramic Tile
Fireplaces Number 1
Fireplaces Type Living Room
Appliance Oven, Dishwasher, Microwave, Countertop Range, Refrigerator, Gas Water Heater, Utility Connections for Electric Range, Utility Connections for Electric Oven, Utility Connections for Gas Dryer
Laundry Closet/Cabinets - Custom Built, Flooring - Stone/Ceramic Tile, Second Floor, In Unit, Washer Hookup
Exterior
Exterior Feature Fruit Trees, Garden, Rain Gutters
Garage Spaces 2.0
Community Features Park, Walk/Jog Trails, Golf, Conservation Area, Highway Access, House of Worship, Private School, Public School
Utilities Available for Electric Range, for Electric Oven, for Gas Dryer, Washer Hookup
Roof Type Shingle
Total Parking Spaces 2
Garage Yes
Building
Story 4
Sewer Private Sewer
Water Private
Schools
Elementary Schools Hildreth
High Schools Bromfield
Others
Pets Allowed Yes
Senior Community false
Read Less
Want to know what your home might be worth? Contact us for a FREE valuation!

Our team is ready to help you sell your home for the highest possible price ASAP
Bought with Mary-Elisabeth Jones • Barrett Sotheby's International Realty






