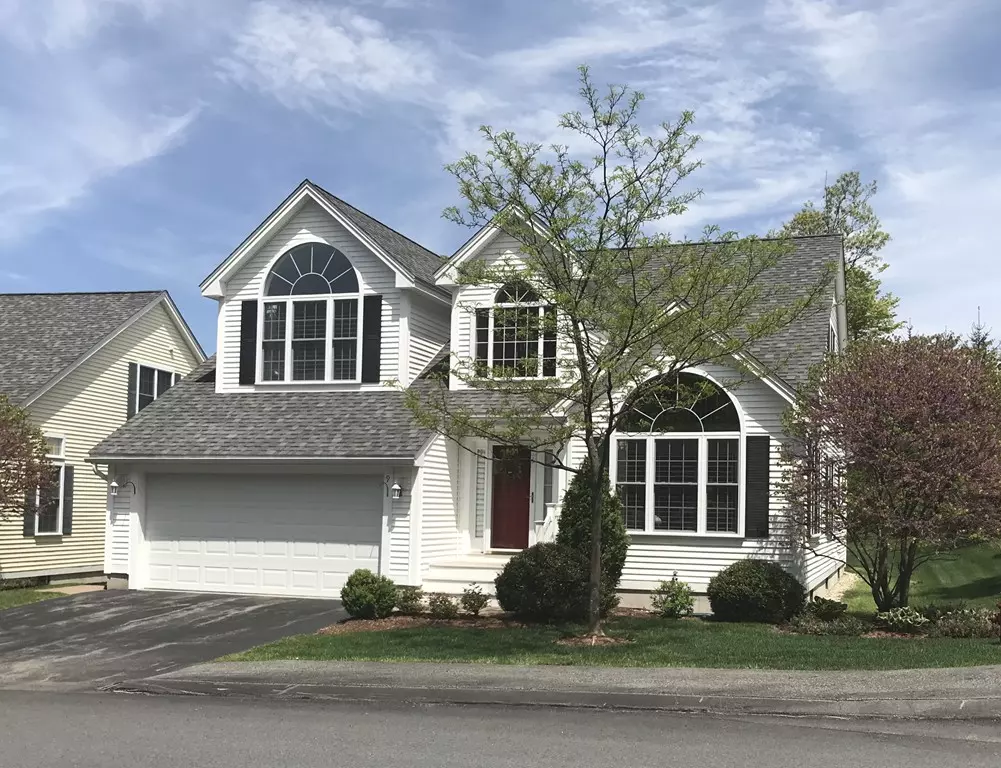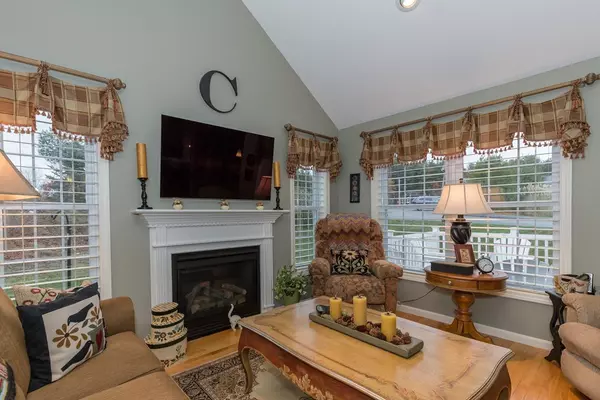$539,700
$549,400
1.8%For more information regarding the value of a property, please contact us for a free consultation.
9 Wyndbrook Lane #9 Tyngsborough, MA 01879
2 Beds
2.5 Baths
2,433 SqFt
Key Details
Sold Price $539,700
Property Type Condo
Sub Type Condominium
Listing Status Sold
Purchase Type For Sale
Square Footage 2,433 sqft
Price per Sqft $221
MLS Listing ID 72298528
Sold Date 08/29/18
Bedrooms 2
Full Baths 2
Half Baths 1
HOA Fees $375/mo
HOA Y/N true
Year Built 2008
Annual Tax Amount $8,288
Tax Year 2018
Property Sub-Type Condominium
Property Description
Exquisite 2 bedroom plus corner lot unit at the popular 55+ Wyndbrook at Tyngsborough. Don't miss this rare opportunity to own this Augusta model offering many upgrades! This 1 owner home is immaculate & offers a wonderful open flr plan, soaring ceilings, & custom features thru-out. HW flooring, crown moulding, wainscotting, solid wood kitchen cabinets, granite, custom built-ins & window treatments & more! The decor is light & bright! The 1st flr offers a liv rm, din rm, kitchen, dining area, fam rm, 1/2 bath, laundry area, & the spacious Mstr BR w/ 2 closets 1 is a walk-in, full bath w/ deep soaking tub, separate shower, CT flr, & double vanity plus make-up area. The 2nd level offers a loft w/ built-ins, BR 2, the bonus rm w/ custom built-ins is a great guest or craft rm & a full bath. There is a full bsmnt, whole house generator, NEW tankless H2 h20 htr, 2 car gar. Just a few minutes to Rte 3 & tax free NH shopping. Short distance to the New Senior center
Location
State MA
County Middlesex
Direction Route 113 to Wyndbrook.
Rooms
Family Room Cathedral Ceiling(s), Flooring - Hardwood, Recessed Lighting
Primary Bedroom Level First
Dining Room Flooring - Hardwood, Wainscoting
Kitchen Cathedral Ceiling(s), Ceiling Fan(s), Flooring - Hardwood, Dining Area, Balcony / Deck, Pantry, Countertops - Stone/Granite/Solid, Kitchen Island, Cabinets - Upgraded, Recessed Lighting
Interior
Interior Features Closet/Cabinets - Custom Built, Recessed Lighting, Loft, Bonus Room, Central Vacuum, Wired for Sound
Heating Forced Air, Natural Gas
Cooling Central Air
Flooring Tile, Carpet, Engineered Hardwood, Flooring - Wall to Wall Carpet, Flooring - Hardwood
Fireplaces Number 1
Fireplaces Type Family Room
Appliance Range, Dishwasher, Disposal, Microwave, Refrigerator, Gas Water Heater, Tank Water Heaterless, Plumbed For Ice Maker, Utility Connections for Gas Range, Utility Connections for Gas Oven, Utility Connections for Gas Dryer
Laundry First Floor, Washer Hookup
Exterior
Exterior Feature Rain Gutters, Professional Landscaping, Sprinkler System
Garage Spaces 2.0
Community Features Public Transportation, Shopping, Highway Access, Adult Community
Utilities Available for Gas Range, for Gas Oven, for Gas Dryer, Washer Hookup, Icemaker Connection
Roof Type Shingle
Total Parking Spaces 6
Garage Yes
Building
Story 3
Sewer Public Sewer
Water Public
Others
Pets Allowed Yes
Senior Community true
Acceptable Financing Contract
Listing Terms Contract
Read Less
Want to know what your home might be worth? Contact us for a FREE valuation!

Our team is ready to help you sell your home for the highest possible price ASAP
Bought with Peter Atwood • Coldwell Banker Residential Brokerage - Concord






